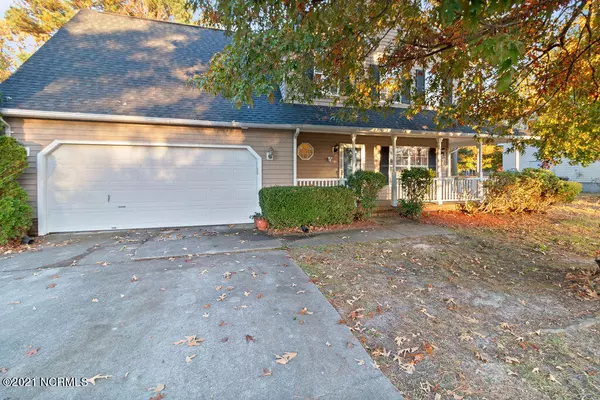$255,000
$255,000
For more information regarding the value of a property, please contact us for a free consultation.
3 Beds
3 Baths
2,045 SqFt
SOLD DATE : 01/14/2022
Key Details
Sold Price $255,000
Property Type Single Family Home
Sub Type Single Family Residence
Listing Status Sold
Purchase Type For Sale
Square Footage 2,045 sqft
Price per Sqft $124
Subdivision Hunters Creek
MLS Listing ID 100302525
Sold Date 01/14/22
Style Wood Frame
Bedrooms 3
Full Baths 2
Half Baths 1
HOA Y/N No
Originating Board North Carolina Regional MLS
Year Built 1999
Annual Tax Amount $1,226
Lot Size 0.360 Acres
Acres 0.36
Lot Dimensions irregular
Property Description
Welcome to Dunwoody Drive! This home is tucked away in the quiet neighborhood of Baywood at Hunters Creek and is located minutes away from all shopping, dining, and Camp Lejeune. As you enter the property, you are welcomed by the family room immediately to your right leading you directly into the formal dining room. The kitchen offers an island and plenty of counter top and storage space plus an open concept looking into the living room. This space features a brick fireplace you will want to enjoy during the winter months. The first floor also includes a half bathroom right across from the laundry area and the back door is located just off the living room. The second floor of this home includes all three bedrooms, two bathrooms, plus a bonus room! While you are here be sure to check out the large, fully fenced in backyard offering an open back deck and plenty of yard space to enjoy a nice day. Dunwoody Drive has everything you need and so much more. Schedule your private tour today!
Location
State NC
County Onslow
Community Hunters Creek
Zoning R-10
Direction From Piney Green, Turn right onto Hunters Trail, Turn right onto Bayside Dr/Baytree Dr, Continue to follow Baytree Dr, Turn left onto Wellington Pl, Turn right onto Dunwoody Dr, Destination will be on the right
Interior
Interior Features Blinds/Shades, Ceiling Fan(s), Smoke Detectors
Heating Heat Pump
Cooling Central
Appliance None
Exterior
Garage On Site, Paved
Garage Spaces 2.0
Utilities Available Municipal Water, Septic On Site
Waterfront No
Roof Type Shingle
Porch Covered, Deck, Open, Porch
Parking Type On Site, Paved
Garage Yes
Building
Story 2
New Construction No
Schools
Elementary Schools Hunters Creek
Middle Schools Hunters Creek
High Schools White Oak
Others
Tax ID 1115l-18
Acceptable Financing VA Loan, Cash, Conventional, FHA
Listing Terms VA Loan, Cash, Conventional, FHA
Read Less Info
Want to know what your home might be worth? Contact us for a FREE valuation!

Our team is ready to help you sell your home for the highest possible price ASAP








