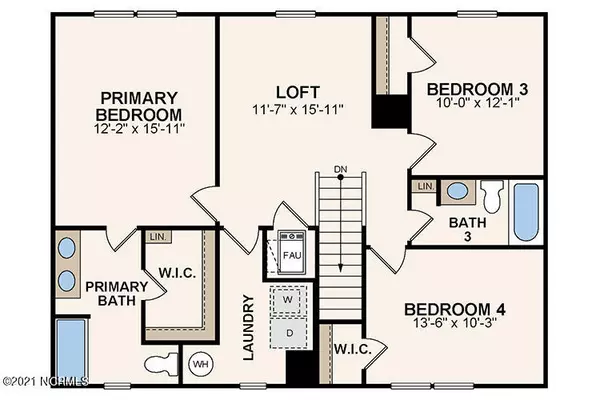$289,990
$289,990
For more information regarding the value of a property, please contact us for a free consultation.
4 Beds
3 Baths
1,774 SqFt
SOLD DATE : 07/28/2022
Key Details
Sold Price $289,990
Property Type Single Family Home
Sub Type Single Family Residence
Listing Status Sold
Purchase Type For Sale
Square Footage 1,774 sqft
Price per Sqft $163
Subdivision Mill Creek Cove
MLS Listing ID 100303296
Sold Date 07/28/22
Style Wood Frame
Bedrooms 4
Full Baths 3
HOA Y/N Yes
Originating Board North Carolina Regional MLS
Year Built 2022
Lot Size 6,970 Sqft
Acres 0.16
Lot Dimensions 60X58X28X12X13X61X3X101
Property Description
Come check out this BEAUTIFUL NEW 2 Story Home in the Mill Creek Cove community! The desirable Dupont plan boasts an open design encompassing the living, dining, and kitchen spaces. In the kitchen, there are gorgeous cabinets, granite countertops, and stainless-steel appliances (Includes: range, microwave hood, and dishwasher). There are 1 bedroom and a full bathroom on the 1st floor. All other bedrooms, including the primary suite, are on the 2nd floor. The primary suite has a private bath with dual vanity sinks and a walk-in closet. The other 2 bedrooms are well-sized and share another full-sized bath. This desirable plan also comes complete with an additional Loft Space and a Walk-in Laundry room on the 2nd floor. This community offers many amenities, including: Community Clubhouse, Pool, Fitness Center and Tennis Courts
Location
State NC
County Brunswick
Community Mill Creek Cove
Zoning R75
Direction Off of Highway 17 turn east onto Mt. Pisgah road, follow for 4.2 miles. Once you get to Oxpen Road take a right for 1.3 miles then turn left onto Harbor Cove SW.
Rooms
Other Rooms Tennis Court(s)
Basement None
Primary Bedroom Level Non Primary Living Area
Interior
Interior Features Pantry, Smoke Detectors, Walk-in Shower, Walk-In Closet
Heating Forced Air
Cooling Central
Flooring Carpet
Appliance None, Dishwasher, Microwave - Built-In, Stove/Oven - Electric, Vent Hood
Exterior
Garage Off Street, Paved
Garage Spaces 2.0
Utilities Available Municipal Sewer, Municipal Water
Waterfront No
Roof Type Shingle, Composition
Porch Porch
Parking Type Off Street, Paved
Garage Yes
Building
Lot Description Open
Story 2
New Construction Yes
Schools
Elementary Schools Virginia Williamson
Middle Schools Cedar Grove
High Schools West Brunswick
Others
Tax ID 201nc010
Read Less Info
Want to know what your home might be worth? Contact us for a FREE valuation!

Our team is ready to help you sell your home for the highest possible price ASAP





