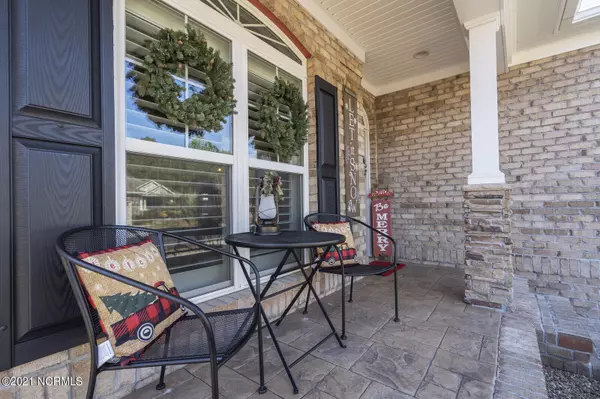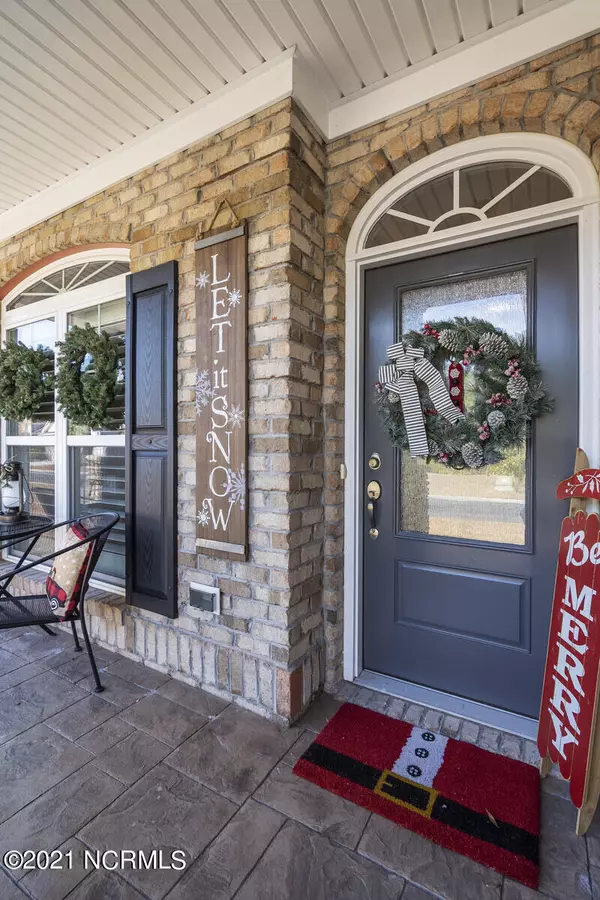$360,000
$350,000
2.9%For more information regarding the value of a property, please contact us for a free consultation.
3 Beds
2 Baths
2,013 SqFt
SOLD DATE : 02/05/2022
Key Details
Sold Price $360,000
Property Type Single Family Home
Sub Type Single Family Residence
Listing Status Sold
Purchase Type For Sale
Square Footage 2,013 sqft
Price per Sqft $178
Subdivision Palmetto Creek
MLS Listing ID 100303884
Sold Date 02/05/22
Style Brick/Stone, Wood Frame
Bedrooms 3
Full Baths 2
HOA Fees $980
HOA Y/N Yes
Originating Board North Carolina Regional MLS
Year Built 2017
Annual Tax Amount $1,542
Lot Size 5,227 Sqft
Acres 0.12
Lot Dimensions 58 x 101 x 56 x 101
Property Description
This Palm plan built by Horizon Homes only 4 years young has been well taken care by its one and only owner. This property offers crown molding, 9-foot ceilings, hardwood floors, spacious pantry, a beautiful, tiled shower in the master, a huge granite kitchen countertop, an oversized garage with enough space to hold 2 cars and a golf cart or extra storage or a workshop area. It offers 3 bedrooms 2 baths with an open floor plan, formal dining room, or turn the dining room into an office if you wish. In addition, the extra bonus is a screened lanai and patio. This home also offers a 15 SEER Heating & Air Conditioning system, radiant barrier roof decking and Low-E windows & doors. Palmetto Creek is an amenity rich neighborhood with a resort lifestyle. Come on and check it out! Make your appointment to see this beautiful home today!
Location
State NC
County Brunswick
Community Palmetto Creek
Zoning CO-R-6000
Direction Head East on Highway 211. Turn left into Palmetto Creek. Follow Palmetto Creek Way and turn right onto Vitis Ct. Take the first right onto Opaca Dr. SE. The home will be on your right.
Rooms
Basement None
Interior
Interior Features Foyer, 9Ft+ Ceilings, Ceiling - Trey, Ceiling Fan(s), Pantry, Smoke Detectors, Walk-in Shower, Walk-In Closet
Heating Heat Pump
Cooling Central
Flooring Carpet, Tile
Appliance None, Dishwasher, Disposal, Microwave - Built-In, Refrigerator, Stove/Oven - Electric
Exterior
Garage Off Street, Paved
Garage Spaces 2.5
Pool None
Utilities Available Municipal Sewer, Municipal Water
Waterfront No
Waterfront Description None
Roof Type Architectural Shingle
Accessibility None
Porch Covered, Patio, Porch, Screened
Parking Type Off Street, Paved
Garage Yes
Building
Story 1
New Construction No
Schools
Elementary Schools Virginia Williamson
Middle Schools Cedar Grove
High Schools South Brunswick
Others
Tax ID 185bb059
Acceptable Financing USDA Loan, VA Loan, Cash, Conventional, FHA
Listing Terms USDA Loan, VA Loan, Cash, Conventional, FHA
Read Less Info
Want to know what your home might be worth? Contact us for a FREE valuation!

Our team is ready to help you sell your home for the highest possible price ASAP








