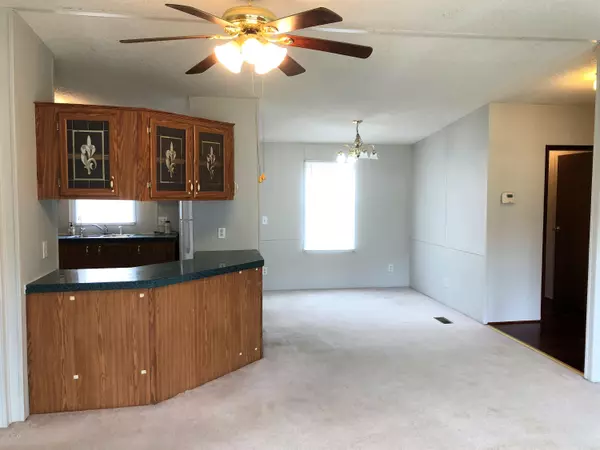$100,000
$105,500
5.2%For more information regarding the value of a property, please contact us for a free consultation.
3 Beds
2 Baths
1,296 SqFt
SOLD DATE : 04/23/2020
Key Details
Sold Price $100,000
Property Type Manufactured Home
Sub Type Manufactured Home
Listing Status Sold
Purchase Type For Sale
Square Footage 1,296 sqft
Price per Sqft $77
Subdivision Creekwalk @ Bellhammon
MLS Listing ID 100211198
Sold Date 04/23/20
Style Wood Frame
Bedrooms 3
Full Baths 2
HOA Y/N No
Originating Board North Carolina Regional MLS
Year Built 1997
Lot Size 0.400 Acres
Acres 0.4
Lot Dimensions 100 x 175 x 100 x 175
Property Description
Welcome home to this freshly painted 3 bed / 2 bath home. Enjoy entertaining in the large living room which opens to the dining room and kitchen. Master suite boasts vaulted ceiling, walk in closet, and full bathroom with linen closet. The 2nd and 3rd bedrooms have ceiling fans, good sized closets, and are on the opposite side of the house from the Master Suite. A MUST SEE!
UPDATE: Seller is offering $1,000 closing concessions as a flooring allowance for buyer to install the flooring of their choice!
Many recent improvements to freshen up the home include new front door, fresh paint throughout, new kitchen floor and roof was replaced in 2016.
Plenty of storage outside with not one but two storage sheds. One shed is home for the water filtration system and water softener. The other is ready and waiting to store all your landscaping equipment and tools.
This quiet neighborhood is conveniently located 25 minutes from Downtown Wilmington and the 30 min to Wrightsville Beach.
Location
State NC
County Pender
Community Creekwalk @ Bellhammon
Zoning PD
Direction From the intersection of I 40 and NC 210 in Rocky Point, Take NC 210 West. Turn left onto US 117 South. Turn right onto NC 133 N and Carver Dr to Bellhammon Forest Dr. (Turn right onto NC 133 N, Turn left onto Carver Dr, Turn right onto Bell Hammon Dr. Turn left onto Bellhammon Forest Dr, Turn right to stay on Bellhammon Forest Dr.) House is on the left.
Location Details Mainland
Rooms
Other Rooms Storage
Basement None
Primary Bedroom Level Primary Living Area
Interior
Interior Features Master Downstairs, Vaulted Ceiling(s), Ceiling Fan(s), Walk-In Closet(s)
Heating Electric, Heat Pump
Cooling Central Air
Flooring LVT/LVP, Carpet
Fireplaces Type None
Fireplace No
Appliance See Remarks, Water Softener, Washer, Stove/Oven - Electric, Refrigerator, Microwave - Built-In, Dryer, Dishwasher
Laundry Inside
Exterior
Exterior Feature None
Garage Off Street, Paved
Pool None
Waterfront No
Roof Type Architectural Shingle
Porch Porch
Parking Type Off Street, Paved
Building
Story 1
Entry Level One
Foundation Brick/Mortar
Sewer Septic On Site
Water Well
Structure Type None
New Construction No
Others
Tax ID 00310101
Acceptable Financing Cash, Conventional, FHA, VA Loan
Listing Terms Cash, Conventional, FHA, VA Loan
Special Listing Condition None
Read Less Info
Want to know what your home might be worth? Contact us for a FREE valuation!

Our team is ready to help you sell your home for the highest possible price ASAP








