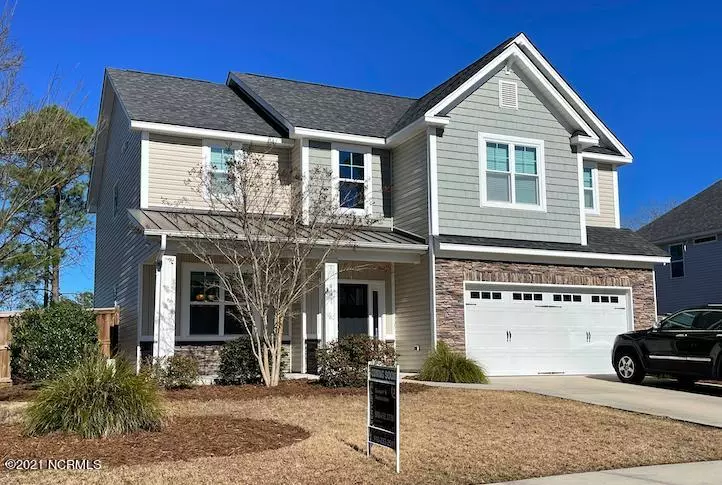$380,000
$365,000
4.1%For more information regarding the value of a property, please contact us for a free consultation.
4 Beds
3 Baths
2,572 SqFt
SOLD DATE : 04/14/2021
Key Details
Sold Price $380,000
Property Type Single Family Home
Sub Type Single Family Residence
Listing Status Sold
Purchase Type For Sale
Square Footage 2,572 sqft
Price per Sqft $147
Subdivision Tarin Woods
MLS Listing ID 100260905
Sold Date 04/14/21
Style Wood Frame
Bedrooms 4
Full Baths 2
Half Baths 1
HOA Fees $840
HOA Y/N Yes
Originating Board North Carolina Regional MLS
Year Built 2013
Annual Tax Amount $1,806
Lot Size 10,454 Sqft
Acres 0.24
Lot Dimensions na
Property Description
Quality built by Hardison Building, this 4 bedroom, 2.5 bath home is in move-in condition. Located in sought-after Tarin Woods, in the Monkey Junction area, you are close to dining & shopping choices and minutes from the beach. The open floor plan is complimented by coffered and trey ceilings, rich hardwood flooring & wainscoting. The kitchen boasts dark Expresso cabinetry, stainless appliances, granite countertops & backsplash. Retreat to the spacious master suite with the adjoining master bath with its garden tub, separate shower, dual vanity & large walk-in closet. Other features include a screened porch with pond views, patio & a 2-car garage. Tarin Woods, with its pedestrian friendly sidewalks is a vibrant community with a pool, clubhouse, basketball and tennis courts, playground & fitness center.
Touch-up painting inside so no pictures available at current time.
Location
State NC
County New Hanover
Community Tarin Woods
Zoning R-15
Direction Use Carolina Beach Road for entry point. Next to Covington Subdivision
Rooms
Basement None
Interior
Interior Features 9Ft+ Ceilings, Ceiling - Trey, Gas Logs, Pantry
Cooling Central
Flooring Laminate
Exterior
Garage Paved
Garage Spaces 2.0
Utilities Available Community Sewer, Community Water
Waterfront No
Roof Type Architectural Shingle
Porch Patio, Porch
Parking Type Paved
Garage Yes
Building
Story 2
New Construction No
Schools
Elementary Schools Bellamy
Middle Schools Murray
High Schools Ashley
Others
Tax ID R07900003215000
Acceptable Financing Cash, Conventional
Listing Terms Cash, Conventional
Read Less Info
Want to know what your home might be worth? Contact us for a FREE valuation!

Our team is ready to help you sell your home for the highest possible price ASAP







