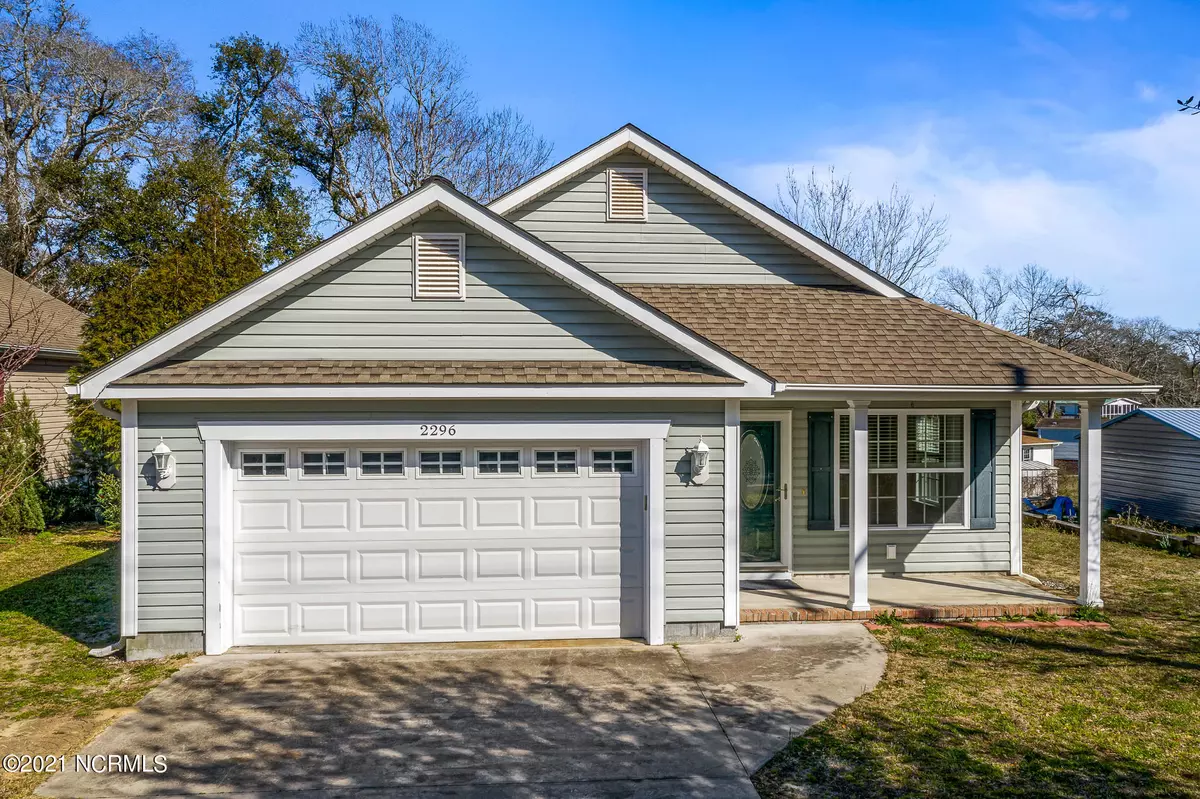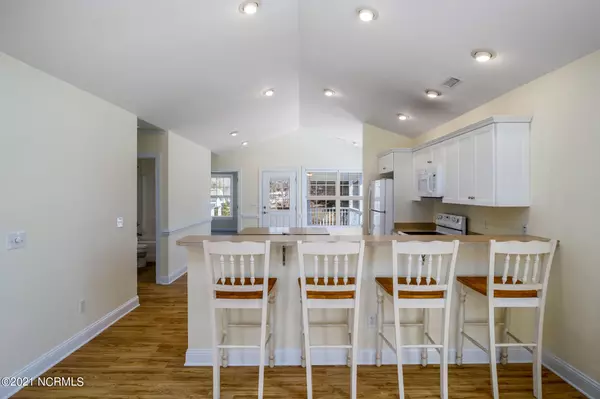$228,000
$234,900
2.9%For more information regarding the value of a property, please contact us for a free consultation.
3 Beds
2 Baths
1,316 SqFt
SOLD DATE : 05/21/2021
Key Details
Sold Price $228,000
Property Type Single Family Home
Sub Type Single Family Residence
Listing Status Sold
Purchase Type For Sale
Square Footage 1,316 sqft
Price per Sqft $173
Subdivision West Tanglewood
MLS Listing ID 100260487
Sold Date 05/21/21
Style Wood Frame
Bedrooms 3
Full Baths 2
HOA Fees $300
HOA Y/N Yes
Originating Board North Carolina Regional MLS
Year Built 2006
Annual Tax Amount $880
Lot Size 6,534 Sqft
Acres 0.15
Lot Dimensions 55 x 120 x 51 x 119
Property Description
LOCATION is KEY!! This 1300+ square foot 3 bed 2 bath stickbuilt house sits just minutes from award winning Holden Beach NC in highly desired West Tanglewood. Easy ICW access with a community boat ramp for all boaters. Simply enjoy the scenery from the community pier that stretches out over the ICW. Enjoy a picnic under the shelter provided by the POA in wonderful West Tanglewood. It's easy to see that this place has it all. With a spacious screened in porch, there's never a bad time for some outdoor relaxation. The open floor plan provides great opportunity for entertaining. Kitchen is equipped with an island AND a nice size sitting bar that allows for a great amount of counter space. HVAC system was replaced in 2018 by Fulford Heating & Air. From a permanent home to a weekend getaway, this is it! I have a feeling it won't last long.
Location
State NC
County Brunswick
Community West Tanglewood
Zoning R60
Direction From Holden Beach turn left at light. Turn left on Bones Neck Rd. Left on W Tanglewood.
Interior
Interior Features 1st Floor Master, 9Ft+ Ceilings, Blinds/Shades, Ceiling Fan(s), Mud Room, Smoke Detectors, Walk-in Shower, Walk-In Closet
Heating Heat Pump
Cooling Central
Appliance None
Exterior
Garage Paved
Garage Spaces 2.0
Utilities Available Municipal Water, Septic On Site
Waterfront No
Waterfront Description Water View
Roof Type Architectural Shingle
Porch Covered, Deck, Porch
Parking Type Paved
Garage Yes
Building
Story 1
New Construction No
Schools
Elementary Schools Supply
Middle Schools Cedar Grove
High Schools West Brunswick
Others
Tax ID 231pj012
Acceptable Financing VA Loan, Cash, Conventional, FHA
Listing Terms VA Loan, Cash, Conventional, FHA
Read Less Info
Want to know what your home might be worth? Contact us for a FREE valuation!

Our team is ready to help you sell your home for the highest possible price ASAP








