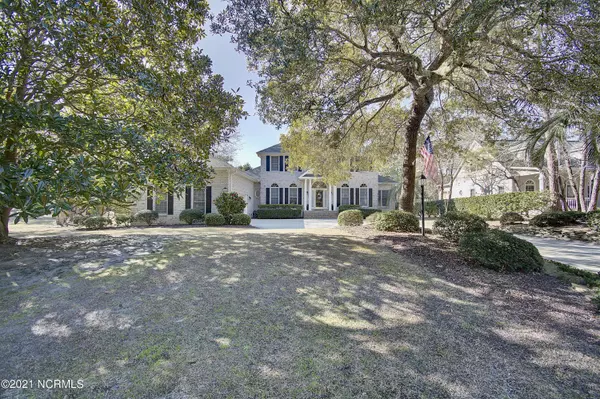$475,000
$483,500
1.8%For more information regarding the value of a property, please contact us for a free consultation.
3 Beds
3 Baths
3,109 SqFt
SOLD DATE : 07/12/2021
Key Details
Sold Price $475,000
Property Type Single Family Home
Sub Type Single Family Residence
Listing Status Sold
Purchase Type For Sale
Square Footage 3,109 sqft
Price per Sqft $152
Subdivision Lockwood Folly
MLS Listing ID 100260402
Sold Date 07/12/21
Bedrooms 3
Full Baths 2
Half Baths 1
HOA Fees $1,480
HOA Y/N Yes
Originating Board North Carolina Regional MLS
Year Built 1996
Lot Size 0.750 Acres
Acres 0.75
Lot Dimensions 270x146x142x153
Property Description
Offered today is a beautifully designed, well kept brick home in the desirable golf course community of Lockwood Folly. This 3 bedroom home actually sleeps as a 4 bedroom, and has an additional bonus room that is currently used as a library. There's plenty of room for the entire family with right over 3,100 Sq Ft. Sip your morning coffee in the cozy sunroom off of the kitchen which lets in an abundance of natural light. This home sits on an impressive .75 Acres that is beautifully landscaped, and has an irrigation system ran by a private well. There is a large attached 2 car garage. On the main level you will find the master bedroom/bath equipped with his and hers walk-in closets and a tiled walk-in shower, double entry kitchen with granite counter tops, sunroom, living room with gas fireplace, library, and formal dining room. Upstairs has 2 bedrooms, a craft/bonus room, and a full bath. You can really feel the love in this house. Lockwood Folly boasts some of the best amenities around, including: Clubhouse with bar and restaurant overlooking the Lockwood Folly River, pro shop, fitness center, outdoor pool, basketball/tennis courts, boat ramp, boat storage, and community dock. Come and take a look at this gorgeous property today!
Location
State NC
County Brunswick
Community Lockwood Folly
Zoning CO-R-7500
Direction Turn into Lockwood Folly community. Left on Lockwood Ln. Left on Fairway Cir. See home on right.
Location Details Mainland
Rooms
Basement Crawl Space
Primary Bedroom Level Primary Living Area
Interior
Interior Features Master Downstairs, 9Ft+ Ceilings, Tray Ceiling(s), Ceiling Fan(s), Walk-in Shower, Eat-in Kitchen
Heating Heat Pump
Cooling Central Air
Flooring Carpet, Tile, Wood
Fireplaces Type Gas Log
Fireplace Yes
Window Features Blinds
Appliance Washer, Stove/Oven - Electric, Refrigerator, Dryer, Dishwasher, Cooktop - Electric
Laundry Inside
Exterior
Exterior Feature Outdoor Shower, Irrigation System, Gas Grill
Garage On Site, Paved
Garage Spaces 2.0
Waterfront No
Waterfront Description None
Roof Type Shingle
Porch Deck, Porch
Parking Type On Site, Paved
Building
Story 2
Sewer Septic On Site
Water Municipal Water, Well
Structure Type Outdoor Shower,Irrigation System,Gas Grill
New Construction No
Others
Tax ID 217ob073
Acceptable Financing Cash, Conventional, FHA, VA Loan
Listing Terms Cash, Conventional, FHA, VA Loan
Special Listing Condition None
Read Less Info
Want to know what your home might be worth? Contact us for a FREE valuation!

Our team is ready to help you sell your home for the highest possible price ASAP








