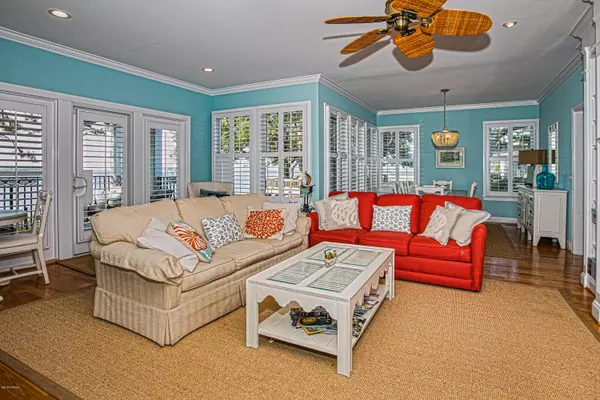$950,000
$1,199,000
20.8%For more information regarding the value of a property, please contact us for a free consultation.
5 Beds
4 Baths
3,418 SqFt
SOLD DATE : 04/02/2020
Key Details
Sold Price $950,000
Property Type Single Family Home
Sub Type Single Family Residence
Listing Status Sold
Purchase Type For Sale
Square Footage 3,418 sqft
Price per Sqft $277
Subdivision Not In Subdivision
MLS Listing ID 100172539
Sold Date 04/02/20
Style Wood Frame
Bedrooms 5
Full Baths 3
Half Baths 1
HOA Y/N No
Originating Board North Carolina Regional MLS
Year Built 2004
Lot Size 6,098 Sqft
Acres 0.14
Lot Dimensions 60 x 100
Property Description
Watch the river traffic and enjoy the breezes and panoramic views of the Cape Fear River/ICW from this lovely home's porches and balcony. or from the interior from most rooms. This property represents a rare opportunity to own a newer (2004) home in the very heart of historic Southport. The chef's kitchen is beautifully updated with double ovens, granite counter tops and an over sized island. The open concept living area and dining room have picturesque river views framed by live oak trees. There are two guest rooms on the main level.. An elevator leads to the the 2nd level master suite which includes a bedroom with french doors that open to the balcony and river views, an office, a large walk-in closet and a spacious master bath. There are two additional guest rooms on the 2nd level, for a total of five bedrooms. This tastefully appointed property is being offered furnished with a few exceptions.
Location
State NC
County Brunswick
Community Not In Subdivision
Zoning R-10
Direction South on Howe Street to left on Moore Street then right at Ft. Johnson Dr. which is the entrance to the Community Building. Drive straight into driveway for 321 E. Bay St. Walk aroud the right side of the home to front door.
Location Details Mainland
Rooms
Basement Crawl Space
Primary Bedroom Level Primary Living Area
Interior
Interior Features Elevator, Furnished
Heating Heat Pump
Cooling Central Air, Zoned
Flooring Tile, Wood
Fireplaces Type None
Fireplace No
Exterior
Exterior Feature Irrigation System
Garage Off Street, On Site, Paved
Waterfront No
Waterfront Description ICW View
View River, Water
Roof Type Shingle
Porch Covered, Porch, Screened
Parking Type Off Street, On Site, Paved
Building
Story 2
Entry Level Two
Sewer Municipal Sewer
Water Municipal Water
Structure Type Irrigation System
New Construction No
Others
Tax ID 237lh038
Acceptable Financing Cash, Conventional
Listing Terms Cash, Conventional
Special Listing Condition None
Read Less Info
Want to know what your home might be worth? Contact us for a FREE valuation!

Our team is ready to help you sell your home for the highest possible price ASAP








