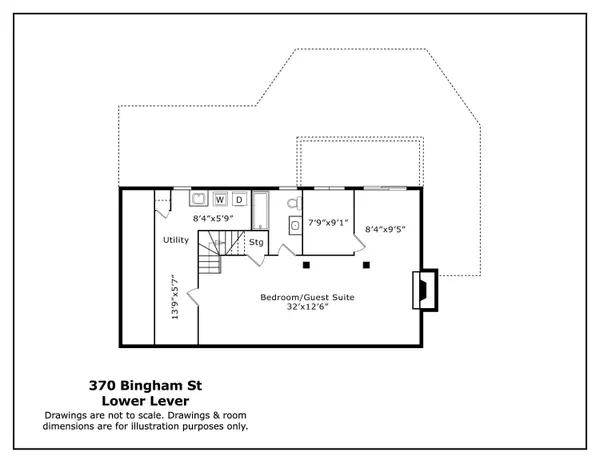$158,000
$157,500
0.3%For more information regarding the value of a property, please contact us for a free consultation.
3 Beds
3 Baths
2,123 SqFt
SOLD DATE : 12/05/2019
Key Details
Sold Price $158,000
Property Type Single Family Home
Sub Type Single Family Residence
Listing Status Sold
Purchase Type For Sale
Square Footage 2,123 sqft
Price per Sqft $74
MLS Listing ID 196454
Sold Date 12/05/19
Bedrooms 3
Full Baths 3
HOA Y/N Yes
Originating Board North Carolina Regional MLS
Year Built 1981
Annual Tax Amount $633
Lot Size 0.650 Acres
Acres 0.65
Lot Dimensions 99.6x148.8x99.6 and 100x142.8x100
Property Description
Parcel IDs: 00003477 and 000034783 bedrooms and 3 full bathrooms on a quiet street. No through traffic. Wooded land surrounds this house on 3 sides. Expansive deck is perfect for entertaining, or just sit and bird watch. Close to stores and restaurants, yet feels like you are in a secluded tree house. Two bedrooms and two bathrooms on first level (drive-way level), and ''Guest Suite'' below grade with access to back yard. Check out the laundry chute from master bathroom to downstairs spacious laundry room.Guest Suite has water piping in place so you can add a wet bar if desired.Detached workshop has wood stove, electricity, and is insulated.
Location
State NC
County Moore
Zoning R-20
Direction From the traffic circle in CARTHAGE, take Hwy 15-501 east (toward Sanford). After you pass ''Steve's Pizza and Subs'' restaurant, look for Vass-Carthage Rd and turn RIGHT onto it. Almost immediately, veer to the RIGHT onto Bingham St. Stay on Bingham St (it crosses Saunders St, and Vick St.--watch for stop signs). House will be on the right before you get to the end of Bingham St.
Rooms
Other Rooms Workshop
Interior
Interior Features 1st Floor Master, Apt/Suite, Gas Logs, Smoke Detectors, Wash/Dry Connect, Wood Stove
Cooling Central
Flooring Carpet
Appliance Dishwasher, Microwave - Built-In, Refrigerator
Exterior
Utilities Available Municipal Water, Septic On Site
Waterfront No
Roof Type Composition
Porch Deck, Porch
Building
New Construction No
Others
Acceptable Financing Cash
Listing Terms Cash
Read Less Info
Want to know what your home might be worth? Contact us for a FREE valuation!

Our team is ready to help you sell your home for the highest possible price ASAP








