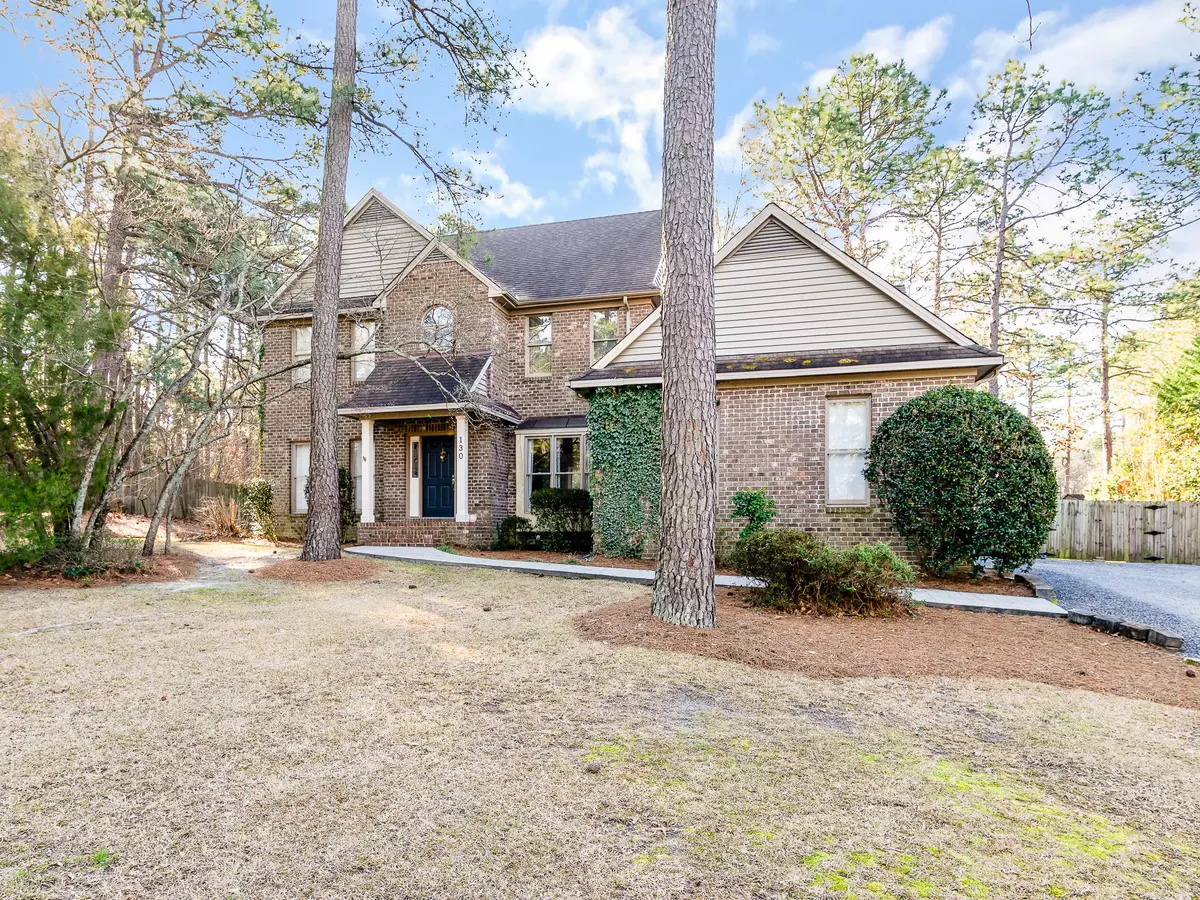$359,000
$359,000
For more information regarding the value of a property, please contact us for a free consultation.
4 Beds
2 Baths
2,576 SqFt
SOLD DATE : 05/15/2020
Key Details
Sold Price $359,000
Property Type Single Family Home
Sub Type Single Family Residence
Listing Status Sold
Purchase Type For Sale
Square Footage 2,576 sqft
Price per Sqft $139
Subdivision Sandhurst
MLS Listing ID 199134
Sold Date 05/15/20
Bedrooms 4
Full Baths 2
Half Baths 1
HOA Y/N Yes
Originating Board North Carolina Regional MLS
Year Built 1994
Annual Tax Amount $1,532
Lot Size 0.620 Acres
Acres 0.62
Lot Dimensions 64x200x220x255
Property Description
Available for move-in May 1! Absolutely charming two story all brick home in the highly sought after neighborhood of Sandhurst South! Cul-de-sac location, large back yard, fully fenced. Updated flooring throughout the main floor and grand two-story living room with lots of natural light! Kitchen with newer stainless steel appliances, granite countertops and lots of cabinetry! First floor master suite with double sinks, garden tub, tile shower and walk-in closet! Upstairs three bedrooms (one would be a great office) and spacious bonus room! Beautiful decks for enjoying the peace and quiet of this back yard. EASY commute to Ft. Bragg and just 2.5 miles to Downtown Southern Pines shops, dining etc! This home is in wonderful, move-in-ready condition and won't last long!
Location
State NC
County Moore
Community Sandhurst
Zoning RS-2
Direction From Bethesda Rd. Turn onto Elk Rd, First Left on W Hedgelawn Way, Turn right onto Fox Hunt Lane, Turn left onto Tingley Ct.
Rooms
Other Rooms Workshop
Interior
Interior Features 1st Floor Master, Ceiling Fan(s)
Heating Heat Pump
Cooling Central
Flooring Carpet, Tile
Appliance Dishwasher, Microwave - Built-In, Refrigerator
Exterior
Garage Spaces 2.0
Utilities Available Municipal Sewer, Municipal Water
Waterfront No
Roof Type Composition
Porch Deck
Garage Yes
Building
Lot Description Cul-de-Sac Lot
New Construction No
Read Less Info
Want to know what your home might be worth? Contact us for a FREE valuation!

Our team is ready to help you sell your home for the highest possible price ASAP








