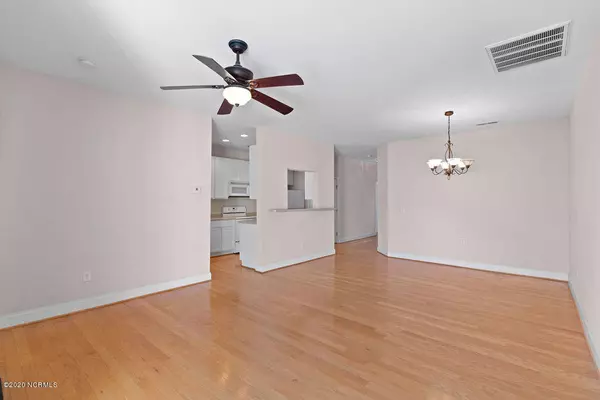$148,000
$156,900
5.7%For more information regarding the value of a property, please contact us for a free consultation.
2 Beds
2 Baths
1,252 SqFt
SOLD DATE : 05/21/2020
Key Details
Sold Price $148,000
Property Type Condo
Sub Type Condominium
Listing Status Sold
Purchase Type For Sale
Square Footage 1,252 sqft
Price per Sqft $118
Subdivision Willoughby Park
MLS Listing ID 100211311
Sold Date 05/21/20
Style Wood Frame
Bedrooms 2
Full Baths 2
HOA Fees $3,060
HOA Y/N Yes
Originating Board North Carolina Regional MLS
Year Built 2005
Lot Dimensions condo
Property Description
This property is an investors dream property! Use as is or turn this blank canvas into your own personal style. The spacious floorpan is open, bright and offers 2 bedrooms and 2 full baths, large closets for storage and an attic w/ pull down stairs. Vaulted ceilings in bedrooms create a spacious feeling and large windows with levolor blinds. Open family room w/ built in tv area, mantle and an electric fireplace. Large open kitchen features walk in pantry area , all white cabinets, neutral counter tops and a pass through to family room, great for entertaining. Concrete patio with low maintenance vinyl fencing has large outdoor storage closet. Just off of the sliding glass doors in family and is perfect private outdoor space for entertaining guests or potting plants.
Location
State NC
County New Hanover
Community Willoughby Park
Zoning R
Direction S. onto S. College Rd. to Carolina Beach Rd. turn right, turn right into Willoughby Park Rd. see bld. 23 unit3
Location Details Mainland
Rooms
Other Rooms Storage
Primary Bedroom Level Primary Living Area
Interior
Interior Features Foyer, Master Downstairs, Vaulted Ceiling(s), Ceiling Fan(s), Pantry, Walk-in Shower
Heating Heat Pump
Cooling Central Air
Flooring Carpet, Vinyl, Wood
Window Features Blinds
Appliance Washer, Stove/Oven - Electric, Refrigerator, Microwave - Built-In, Dryer, Disposal, Dishwasher
Laundry Inside
Exterior
Exterior Feature None
Garage Assigned, On Site, Paved
Utilities Available Community Water
Waterfront No
Roof Type Shingle
Porch Patio
Parking Type Assigned, On Site, Paved
Building
Story 1
Entry Level One
Foundation Slab
Sewer Community Sewer
Structure Type None
New Construction No
Others
Tax ID R07100-007-001-195
Acceptable Financing Cash, Conventional
Listing Terms Cash, Conventional
Special Listing Condition None
Read Less Info
Want to know what your home might be worth? Contact us for a FREE valuation!

Our team is ready to help you sell your home for the highest possible price ASAP








