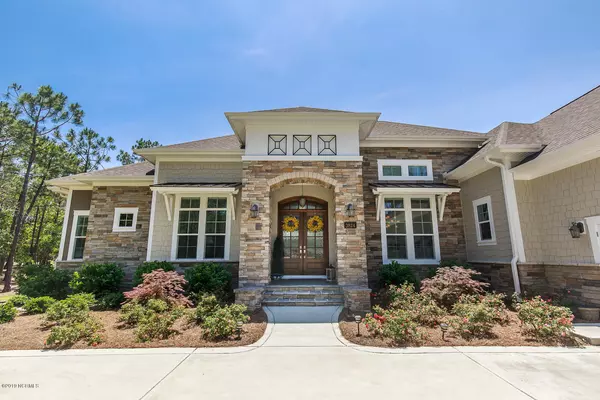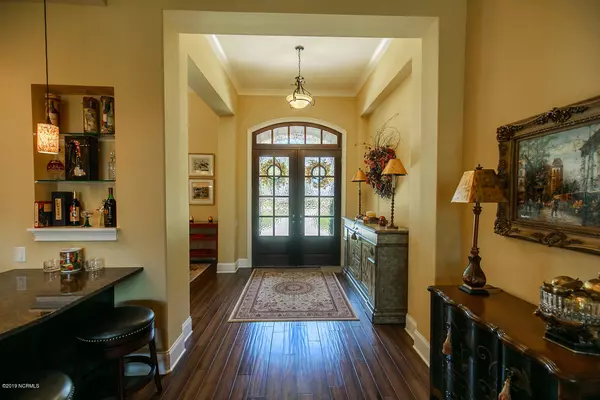$720,000
$795,000
9.4%For more information regarding the value of a property, please contact us for a free consultation.
3 Beds
4 Baths
4,105 SqFt
SOLD DATE : 11/14/2019
Key Details
Sold Price $720,000
Property Type Single Family Home
Sub Type Single Family Residence
Listing Status Sold
Purchase Type For Sale
Square Footage 4,105 sqft
Price per Sqft $175
Subdivision St James
MLS Listing ID 100169312
Sold Date 11/14/19
Style Wood Frame
Bedrooms 3
Full Baths 3
Half Baths 1
HOA Fees $870
HOA Y/N Yes
Originating Board North Carolina Regional MLS
Year Built 2017
Lot Size 0.490 Acres
Acres 0.49
Lot Dimensions 105 x 225 x 100 x 194
Property Description
SIGNATURE MEMBERSHIP INCLUDED!! Bring All Offers! Why would you build when you can have the home of your dreams located on the 11th fairway of The Nicklaus Reserve golf course. Exquisite custom built home by Arthur Rutenberg is truly a ''One of a Kind'' home. The home is customized over the top, offering only the MOST Luxurious amenities, lavish trimmings all on ONE Level for easy living! A Chef's dream kitchen complete with spacious granite island, stainless steel appliances, double ovens, gas cooktop, sizeable walk-in pantry, wet bar has granite countertops, wine cooler and refrigerator. Glamorous Master Suite with double walk in closets and spa designed bathroom with luxurious shower. The Cherry on the Top, oversized Lanai with telescoping sliding doors, gas grill with vent hood with sea of windows! Please see the Special Features List
Location
State NC
County Brunswick
Community St James
Zoning SJ-EPUD
Direction Enter St James Plantation at the Main Entrance. Continue on St James Drive. Take right onto Ridge Crest Drive into the Reserve. Take Left onto Worthington Place. House is on the left on the golf course.
Location Details Mainland
Rooms
Basement Crawl Space
Primary Bedroom Level Primary Living Area
Interior
Interior Features Foyer, Solid Surface, Master Downstairs, 9Ft+ Ceilings, Tray Ceiling(s), Ceiling Fan(s), Pantry, Walk-in Shower, Wet Bar, Walk-In Closet(s)
Heating Heat Pump
Cooling Central Air, Zoned
Flooring Carpet, Tile, Wood
Fireplaces Type Gas Log
Fireplace Yes
Window Features Blinds
Appliance Microwave - Built-In, Humidifier/Dehumidifier, Double Oven, Disposal, Dishwasher, Cooktop - Gas
Laundry Inside
Exterior
Exterior Feature Irrigation System, Gas Grill
Garage On Site, Paved
Garage Spaces 2.0
Waterfront No
Waterfront Description Water Access Comm,Waterfront Comm
Roof Type Metal,Shingle,Composition
Porch Enclosed, Porch
Parking Type On Site, Paved
Building
Lot Description On Golf Course
Story 1
Entry Level One
Water Municipal Water
Structure Type Irrigation System,Gas Grill
New Construction No
Others
Tax ID 220hc047
Acceptable Financing Cash, Conventional, Lease Purchase
Listing Terms Cash, Conventional, Lease Purchase
Special Listing Condition None
Read Less Info
Want to know what your home might be worth? Contact us for a FREE valuation!

Our team is ready to help you sell your home for the highest possible price ASAP








