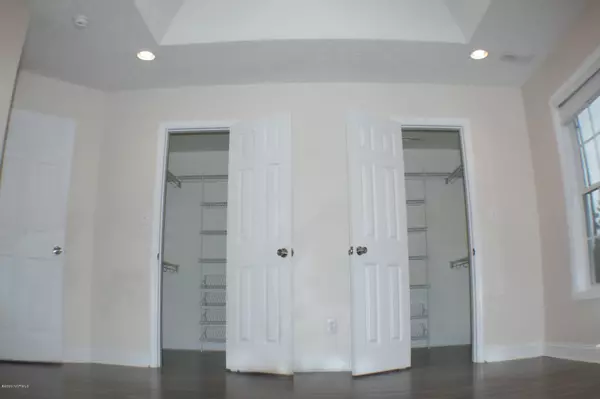$178,500
$175,500
1.7%For more information regarding the value of a property, please contact us for a free consultation.
3 Beds
2 Baths
1,769 SqFt
SOLD DATE : 05/01/2020
Key Details
Sold Price $178,500
Property Type Single Family Home
Sub Type Single Family Residence
Listing Status Sold
Purchase Type For Sale
Square Footage 1,769 sqft
Price per Sqft $100
Subdivision Neuse Point East
MLS Listing ID 100186605
Sold Date 05/01/20
Style Wood Frame
Bedrooms 3
Full Baths 2
HOA Y/N No
Originating Board North Carolina Regional MLS
Year Built 2006
Annual Tax Amount $1,061
Lot Size 0.497 Acres
Acres 0.5
Lot Dimensions 128+x158.7x125x186.9
Property Description
Get away from it all when you come home to this country charmer with a beautiful, tree-lined, half acre lot while only fifteen short minutes commute time to MCAS Cherry Point's main gate! Enter this beautiful home with gorgeous 12 feet ceilings, 3 sided fireplace and open split floor plan. The enormous open kitchen has enough room for two chefs with an amazing amount of counter space, plenty of cabinets and a generous double pantry! Recently installed laminate in the living room and bedrooms. Much of the home has been recently painted and there is no shortage of closet space! The Owner's Suite has trey ceiling, a deluxe bath with separate shower, tranquil jetted tub and his & hers closets. Secondary bedrooms share a full bath. Large lot with 565 SF of patio and deck, perfect for family gatherings. No city taxes, serviced by Craven County Water and electric service through Carteret-Craven Electric which means low monthly costs! Home needs a touch of TLC and this is certainly reflected in the price!
Location
State NC
County Craven
Community Neuse Point East
Zoning Residential
Direction From Havelock: 101 to Temples Point Road (left). Then left on Pine Cliff Rd continuing 2 miles. Turn right onto Lemonwood. First house on the left.
Location Details Mainland
Rooms
Basement None
Primary Bedroom Level Primary Living Area
Interior
Interior Features Mud Room, Whirlpool, Master Downstairs, 9Ft+ Ceilings, Tray Ceiling(s), Vaulted Ceiling(s), Ceiling Fan(s), Pantry, Walk-in Shower, Walk-In Closet(s)
Heating Heat Pump
Cooling Central Air
Flooring Laminate, Vinyl
Fireplaces Type Gas Log
Fireplace Yes
Window Features Blinds
Appliance Stove/Oven - Electric, Refrigerator, Microwave - Built-In, Dishwasher
Laundry Hookup - Dryer, Washer Hookup, Inside
Exterior
Exterior Feature None
Garage Paved
Garage Spaces 2.0
Pool None
Waterfront No
Waterfront Description Waterfront Comm,None
Roof Type Architectural Shingle
Porch Deck, Patio, Porch
Parking Type Paved
Building
Lot Description Cul-de-Sac Lot
Story 1
Entry Level One
Foundation Slab
Sewer Septic On Site
Architectural Style Patio
Structure Type None
New Construction No
Others
Tax ID 5-011-A-011
Acceptable Financing Cash, Conventional, FHA, USDA Loan, VA Loan
Listing Terms Cash, Conventional, FHA, USDA Loan, VA Loan
Special Listing Condition None
Read Less Info
Want to know what your home might be worth? Contact us for a FREE valuation!

Our team is ready to help you sell your home for the highest possible price ASAP








