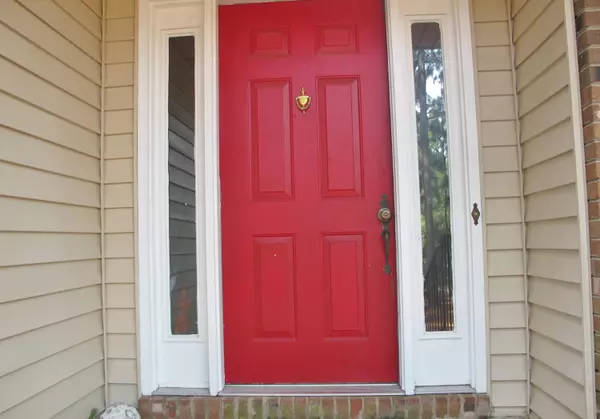$214,000
$223,900
4.4%For more information regarding the value of a property, please contact us for a free consultation.
3 Beds
2 Baths
2,300 SqFt
SOLD DATE : 06/29/2020
Key Details
Sold Price $214,000
Property Type Single Family Home
Sub Type Single Family Residence
Listing Status Sold
Purchase Type For Sale
Square Footage 2,300 sqft
Price per Sqft $93
Subdivision 7 Lakes South
MLS Listing ID 195836
Sold Date 06/29/20
Bedrooms 3
Full Baths 2
Half Baths 1
HOA Fees $1,142
HOA Y/N Yes
Originating Board North Carolina Regional MLS
Year Built 1986
Annual Tax Amount $961
Lot Size 0.550 Acres
Acres 0.55
Lot Dimensions 120x199x120x198
Property Description
This lovely ranch home has a great floor plan with a living /dining room, den and Carolina room! The living room has a wood-burning fireplace, built-in bookcases and cathedral ceiling. The Carolina room has new carpeting and bead board ceiling with beams, heated/cooled with a built-in wall unit, is included in the heated sq. ftg. Eat-in kitchen has beautiful cabinets, a bay window in the breakfast nook, a pantry, and the refrigerator remains. The bedrooms have new carpeting; roof is 7 years old. More features-half bath, ceiling fans, fenced back, over-sized garage, concrete driveway with extra parking and room to park a boat or RV, Aberdeen Exterminating termite bond, new shades on many windows. The den can be used as a 4th bedroom. Seller has an HMS one-year home warranty in place. Buyer has access to all the amenities at Seven Lakes North-horse stables, lakes, pool, tennis courts, playground. All these within about a mile.
Location
State NC
County Moore
Community 7 Lakes South
Zoning GC_SL
Direction From the gate-TR onto Devonshire then go .4 miles. TL on Dorset Rd. House is on R.
Interior
Interior Features 1st Floor Master, Ceiling Fan(s), Pantry, Wash/Dry Connect
Heating Heat Pump, Forced Air
Cooling Central, Wall/Window Unit(s)
Flooring Carpet
Appliance Dishwasher, Microwave - Built-In, Refrigerator
Exterior
Garage Spaces 2.0
Utilities Available Municipal Water, Septic On Site
Roof Type Composition
Porch Patio
Garage Yes
Others
Acceptable Financing Cash
Listing Terms Cash
Read Less Info
Want to know what your home might be worth? Contact us for a FREE valuation!

Our team is ready to help you sell your home for the highest possible price ASAP








