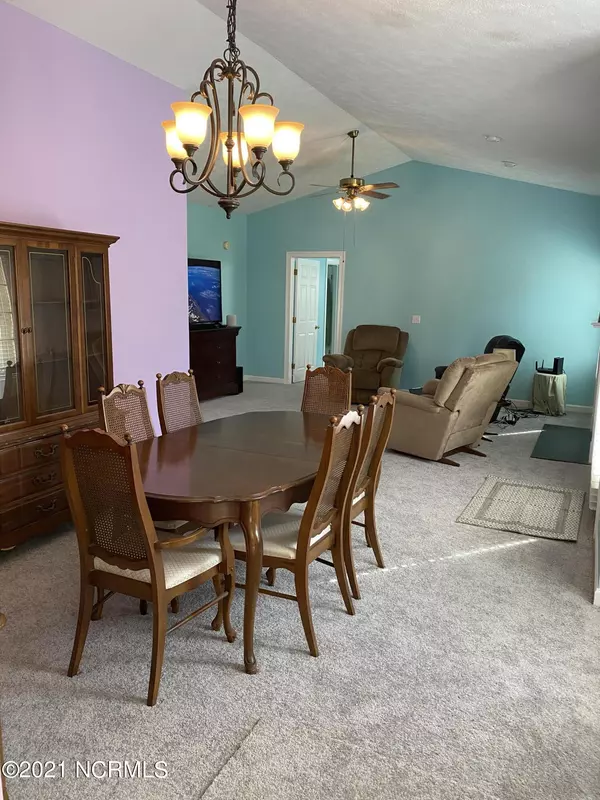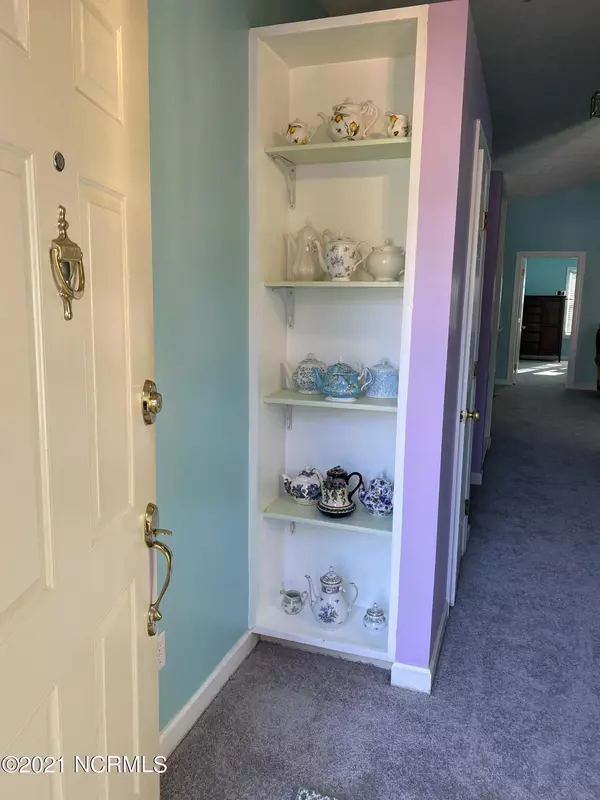$249,900
$249,900
For more information regarding the value of a property, please contact us for a free consultation.
3 Beds
2 Baths
1,641 SqFt
SOLD DATE : 05/04/2021
Key Details
Sold Price $249,900
Property Type Single Family Home
Sub Type Single Family Residence
Listing Status Sold
Purchase Type For Sale
Square Footage 1,641 sqft
Price per Sqft $152
Subdivision Echo Farms
MLS Listing ID 100261551
Sold Date 05/04/21
Bedrooms 3
Full Baths 2
HOA Fees $660
HOA Y/N Yes
Originating Board North Carolina Regional MLS
Year Built 1988
Annual Tax Amount $2,356
Lot Size 7,841 Sqft
Acres 0.18
Lot Dimensions irregular
Property Description
When the current owner purchased this 3/2 spilt home in 2017 the home was still in 1988 to say the least. Lots of new here to show off. New Roof, new flooring, new bright colorful paint, new energy efficient windows, new appliances and the list goes on. Warranties for roof and windows transfer to new owners. Featuring 3 bedrooms including a huge master and 2 full bathrooms, bridged double sided deck, an oversized kitchen with room for more counters and cabinets if the new owner desires and a separate large formal dinning room. Just a short drive to Carolina, Kure and Wrightsville Beaches and Historic Downtown Wilmington, the new Echo Farms Park with pool, tennis and walking trail make the location highly desirable. Nestled on a quiet cul-de-sac with all yard work taken care of by a simple 16 home HOA adds to the desire of this wonderful home. Call your agent today for a private showing.
Location
State NC
County New Hanover
Community Echo Farms
Zoning MF-M
Direction Take Carolina Beach Road South. Turn left onto Echo Farms Boulevard and then turn left onto Sand Trap Court. Home will be on the left.
Location Details Mainland
Rooms
Basement Crawl Space
Primary Bedroom Level Primary Living Area
Interior
Interior Features Master Downstairs, 9Ft+ Ceilings, Vaulted Ceiling(s), Ceiling Fan(s), Skylights, Walk-in Shower, Eat-in Kitchen, Walk-In Closet(s)
Heating Heat Pump
Cooling Central Air
Flooring Carpet, Vinyl
Fireplaces Type Gas Log
Fireplace Yes
Window Features Thermal Windows,Blinds
Appliance Vent Hood, Stove/Oven - Electric, Refrigerator, Microwave - Built-In, Disposal, Dishwasher, Cooktop - Electric
Laundry Hookup - Dryer, Laundry Closet, Washer Hookup
Exterior
Exterior Feature Gas Logs
Garage Off Street, Paved
Garage Spaces 2.0
Waterfront Yes
View Water
Roof Type Architectural Shingle
Accessibility None
Porch Open, Deck
Parking Type Off Street, Paved
Building
Lot Description Cul-de-Sac Lot
Story 1
Sewer Municipal Sewer
Water Municipal Water
Architectural Style Patio
Structure Type Gas Logs
New Construction No
Others
Tax ID R07007005006000
Acceptable Financing Cash, Conventional, FHA, VA Loan
Listing Terms Cash, Conventional, FHA, VA Loan
Special Listing Condition None
Read Less Info
Want to know what your home might be worth? Contact us for a FREE valuation!

Our team is ready to help you sell your home for the highest possible price ASAP








