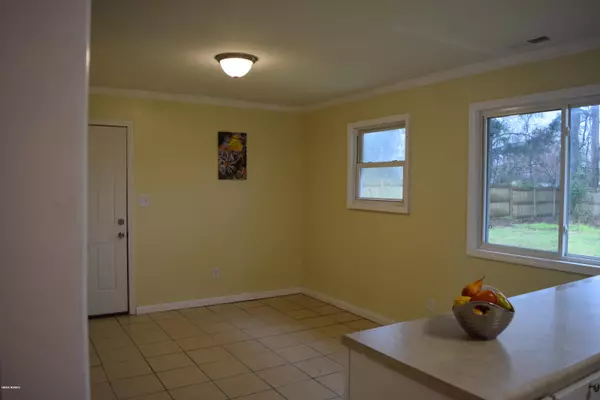$120,000
$122,900
2.4%For more information regarding the value of a property, please contact us for a free consultation.
3 Beds
2 Baths
1,242 SqFt
SOLD DATE : 06/09/2020
Key Details
Sold Price $120,000
Property Type Single Family Home
Sub Type Single Family Residence
Listing Status Sold
Purchase Type For Sale
Square Footage 1,242 sqft
Price per Sqft $96
Subdivision Shamrock Village
MLS Listing ID 100207856
Sold Date 06/09/20
Style Wood Frame
Bedrooms 3
Full Baths 2
HOA Y/N No
Originating Board North Carolina Regional MLS
Year Built 1970
Annual Tax Amount $679
Lot Size 0.290 Acres
Acres 0.29
Lot Dimensions 70x153x42x63x156
Property Description
Cute remodeled ranch style home with many updates to include a new roof in 2019. New vinyl plank flooring in the living room, both bathrooms and two of the bedrooms. Master bedroom has laminate flooring. Several new light fixtures in 2019. Kitchen features include stainless steel appliances, a new tiled backsplash and new upper cabinets (in 2018.) Large fenced back yard. Convenient location, close to shopping on Western extension and not far from the main gate of Camp Lejeune. Seller is offering a one year home warranty from 2-10 Homebuyers Warranty.
Location
State NC
County Onslow
Community Shamrock Village
Zoning R-10
Direction Highway 17 North to Left in Gumbranch Road. Follow Gum Branch past Western Extension. Take a left onto Shamrock Drive. Right onto Ramsey Drive. Home will be on left.
Location Details Mainland
Rooms
Basement None
Primary Bedroom Level Primary Living Area
Interior
Interior Features Master Downstairs, Ceiling Fan(s), Walk-in Shower
Heating Heat Pump
Cooling Central Air
Flooring LVT/LVP, Tile
Fireplaces Type None
Fireplace No
Appliance Washer, Refrigerator, Microwave - Built-In, Dryer
Laundry Inside
Exterior
Exterior Feature None
Garage Off Street, Paved
Utilities Available Community Water
Waterfront No
Waterfront Description None
Roof Type Architectural Shingle
Porch Covered, Porch
Parking Type Off Street, Paved
Building
Story 1
Entry Level One
Foundation Slab
Sewer Community Sewer
Structure Type None
New Construction No
Others
Tax ID 329a-56
Acceptable Financing Cash, Conventional, FHA, VA Loan
Listing Terms Cash, Conventional, FHA, VA Loan
Special Listing Condition None
Read Less Info
Want to know what your home might be worth? Contact us for a FREE valuation!

Our team is ready to help you sell your home for the highest possible price ASAP








