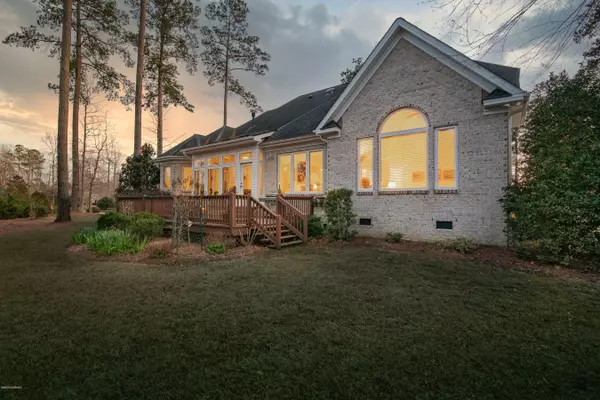$480,900
$499,900
3.8%For more information regarding the value of a property, please contact us for a free consultation.
4 Beds
4 Baths
4,306 SqFt
SOLD DATE : 07/17/2020
Key Details
Sold Price $480,900
Property Type Single Family Home
Sub Type Single Family Residence
Listing Status Sold
Purchase Type For Sale
Square Footage 4,306 sqft
Price per Sqft $111
Subdivision Cypress Landing
MLS Listing ID 100208988
Sold Date 07/17/20
Style Wood Frame
Bedrooms 4
Full Baths 3
Half Baths 1
HOA Fees $1,280
HOA Y/N Yes
Originating Board North Carolina Regional MLS
Year Built 2005
Lot Size 0.690 Acres
Acres 0.69
Lot Dimensions 125 x 186 x 169 x 216
Property Description
NEW TO THE MARKET – this beautiful and classic style custom home is truly a stunner! Situated on a .69 acre manicured corner lot and offering view of the #17 fairway of the Cypress Landing Golf Course, this home has it all. From the moment you enter the foyer, you will be impressed by the beautifully appointed features including dramatic ceilings, elegant trim detail, custom cabinetry, and gleaming hardwood flooring. Formal Dining Room and spacious open Living Room with beautiful gas fireplace flows seamlessly in this open concept floor plan. The Gourmet Kitchen includes beautiful wood cabinetry, unique granite countertops and a center island with veg sink. Modern black SS appliances and a large pantry make this the perfect place to prepare meals while conversing with guests seated at the breakfast bar, nook, or relaxing in the adjoining Keeping Room with a cozy fireplace. A four-season Sunroom provides the perfect location for enjoying the views with family & friends. A large deck spans the rear of the home and features a grilling area. The main level Master Suite adjoins a stunning recently renovated ensuite bath featuring custom double vanity with upscale granite tops, frameless spa shower, beautiful tile flooring and walk-in closet. Two additional guest room share a Jack & Jill Bath. A powder room and laundry room complete the main level. On the second level your will find a 4th bedroom, full bath, finished room over the garage and a family media room. In addition, an unbelievable conditioned craftroom/studio/workshop with sink area, 220V, custom ventilation and triple windows provides unlimited opportunities. Floored walk-in attic space, large two car side entry garage with pre-wired generator hook-up and much, much more! You don't want to miss this impeccably maintained home in the amenity rich waterfront, marina, golf & tennis community of Cypress Landing. Boat slip is available but not included.
Location
State NC
County Beaufort
Community Cypress Landing
Zoning RES
Direction From Chocowinity take HWY 33E to a LEFT on Old Blounts Creek Road (Shell Station). Travel one mile to a LEFT into Cypress Landing main entrance. Keep straight to dead end stop sign. Turn RIGHT on Potomac Drive. (Bay Club and Marina will be on your left). Follow Potomac Drive to the second RIGHT onto Appomattox Lane. Home will be on your right.
Location Details Mainland
Rooms
Basement Crawl Space
Primary Bedroom Level Primary Living Area
Interior
Interior Features Foyer, Solid Surface, Workshop, Master Downstairs, 9Ft+ Ceilings, Tray Ceiling(s), Vaulted Ceiling(s), Ceiling Fan(s), Pantry, Skylights, Walk-in Shower, Eat-in Kitchen, Walk-In Closet(s)
Heating Electric, Heat Pump, Propane, Zoned
Cooling Central Air, Wall/Window Unit(s), See Remarks, Zoned
Flooring Carpet, Tile, Wood
Fireplaces Type Gas Log
Fireplace Yes
Window Features Thermal Windows,Blinds
Appliance Vent Hood, Refrigerator, Microwave - Built-In, Double Oven, Disposal, Dishwasher, Cooktop - Gas
Laundry Inside
Exterior
Exterior Feature Gas Grill
Garage Paved
Garage Spaces 2.0
Waterfront No
Waterfront Description Waterfront Comm
Roof Type Architectural Shingle,See Remarks
Porch Open, Covered, Deck, Enclosed, Porch
Parking Type Paved
Building
Lot Description Corner Lot
Story 1
Entry Level One and One Half
Sewer Municipal Sewer
Water Municipal Water
Structure Type Gas Grill
New Construction No
Others
Tax ID 11845
Acceptable Financing Cash, Conventional, FHA, VA Loan
Listing Terms Cash, Conventional, FHA, VA Loan
Special Listing Condition None
Read Less Info
Want to know what your home might be worth? Contact us for a FREE valuation!

Our team is ready to help you sell your home for the highest possible price ASAP








