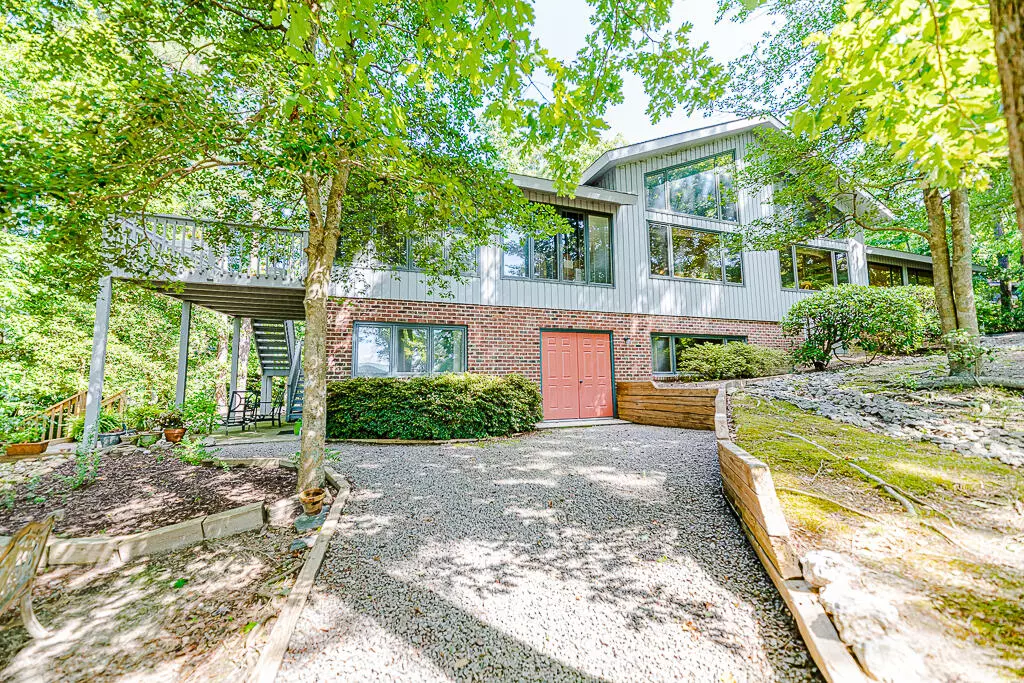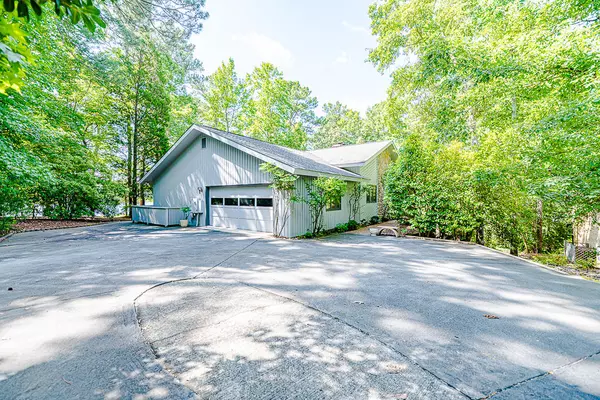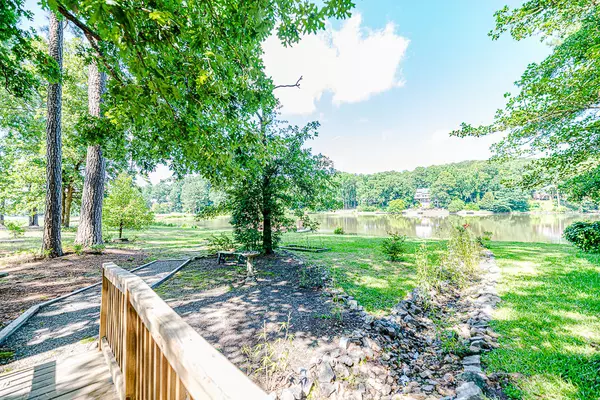$486,000
$485,000
0.2%For more information regarding the value of a property, please contact us for a free consultation.
4 Beds
2 Baths
4,067 SqFt
SOLD DATE : 09/24/2021
Key Details
Sold Price $486,000
Property Type Single Family Home
Sub Type Single Family Residence
Listing Status Sold
Purchase Type For Sale
Square Footage 4,067 sqft
Price per Sqft $119
Subdivision Carolina Trace
MLS Listing ID 206984
Sold Date 09/24/21
Bedrooms 4
Full Baths 2
Half Baths 1
HOA Y/N Yes
Originating Board Hive MLS
Year Built 1987
Annual Tax Amount $2,965
Lot Size 0.500 Acres
Acres 0.5
Lot Dimensions 112x117x159x213x130x17
Property Description
Beautifully situated lake front home w/ stunning views from the kitchen, living area w/ brick, wood burning fireplace, & dining/sitting room for you to begin & end your day. This contemporary home in Carolina Trace has been well cared for & invites your vision to enhance this 1987 home. Fantastic vaulted ceilings, hardwood floors, large windows, & a owner suite on main floor. Finished lower level w/ sitting room, brick fireplace, 3 bedrooms plus a Jack & Jill bathroom suite, complete w/ a golf cart room too! Walkout leads to your private pier on the lake. Situated at the 18th hole on lake course. 2 attics, tons of built-ins to stay organized, this is a home you'll appreciate for many years to come.
Location
State NC
County Lee
Community Carolina Trace
Zoning RR
Direction Gated entrance, must show real estate license at gate and have clients follow you in. If GPS takes you to cox mill rd, this is incorrect. Address for the gate house is 51 S. Traceway Sanford, NC 27332. Once you reach gate house then enter 3096 Fairway Woods into the GPS.
Rooms
Basement Crawl Space
Interior
Interior Features Master Downstairs, Vaulted Ceiling(s), Ceiling Fan(s), Central Vacuum, Pantry, Skylights, Wet Bar
Flooring Carpet, Tile, Wood
Appliance Washer, Refrigerator, Dryer, Dishwasher
Exterior
Parking Features Paved
Roof Type Composition
Porch Covered, Deck, Patio
Building
Lot Description On Golf Course, Cul-de-Sac Lot
Entry Level Two
Read Less Info
Want to know what your home might be worth? Contact us for a FREE valuation!

Our team is ready to help you sell your home for the highest possible price ASAP







