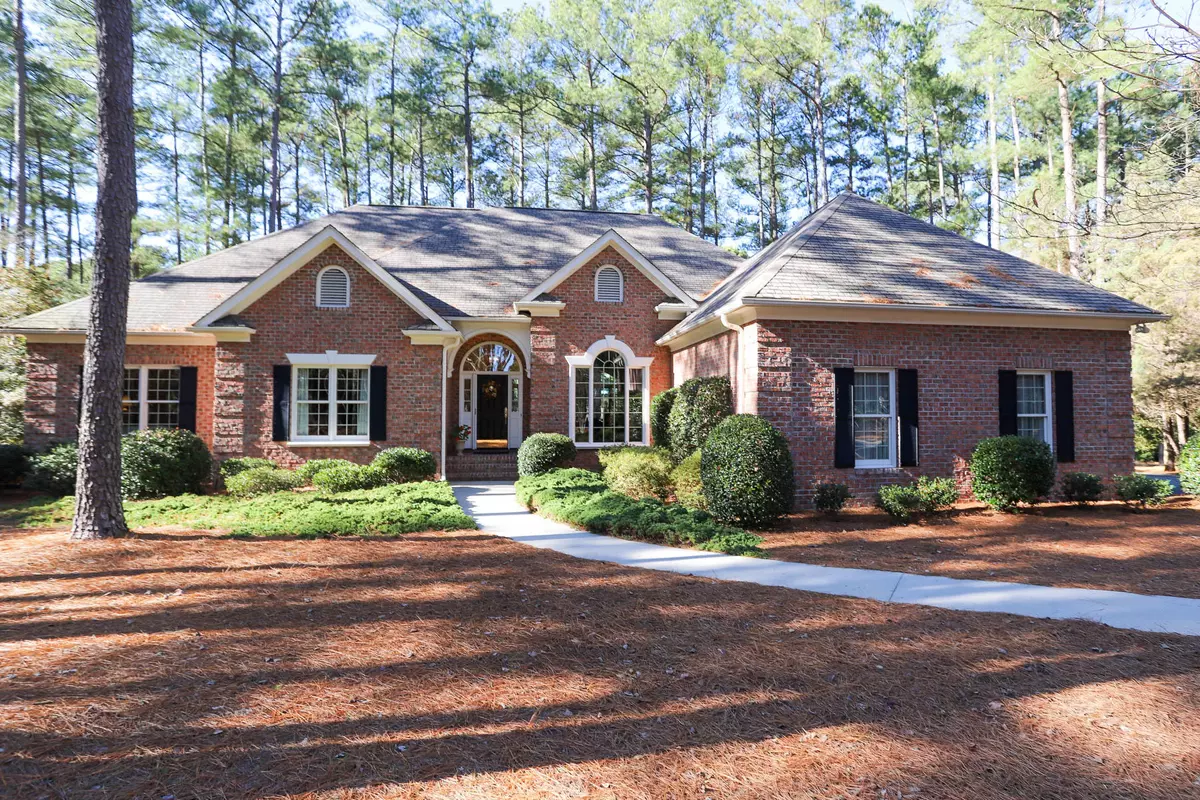$510,000
$510,000
For more information regarding the value of a property, please contact us for a free consultation.
4 Beds
3 Baths
2,853 SqFt
SOLD DATE : 01/14/2021
Key Details
Sold Price $510,000
Property Type Single Family Home
Sub Type Single Family Residence
Listing Status Sold
Purchase Type For Sale
Square Footage 2,853 sqft
Price per Sqft $178
Subdivision Pinewild Cc
MLS Listing ID 203529
Sold Date 01/14/21
Bedrooms 4
Full Baths 3
HOA Fees $1,210
HOA Y/N Yes
Originating Board North Carolina Regional MLS
Year Built 2004
Annual Tax Amount $2,580
Lot Size 0.780 Acres
Acres 0.78
Lot Dimensions 143x240x143x240
Property Description
This spectacular custom-built home is situated on large natural wooded lot overlooking the fourth tee of the Azalea Course in the private, gated Pinewild Country Club. The special features and fine craftsmanship throughout this four-bedroom, three-bathroom home will appeal to most discriminating buyer, such as the arched entryways from the foyer, a regal poured limestone fireplace mantle and surround and the 14-foot coved ceiling in the living room, the custom maple cabinets in the kitchen, tray ceiling and bay widows in the master bedroom and a stunning master bathroom with raised white wood cabinetry, sit-down vanity, cultured marble countertops with double sinks and a luxurious large walk-in tiled shower. The den/study off the foyer has a coved ceiling, large Palladian window and built in white wood bookcases and shelves. The living room fireplace has new gas (propane) logs and automatic starter. The living room also features built-in bookcases and shelves including space for a 62-inch television! The kitchen features beautiful granite countertops and farm sink, paneled refrigerator, GE gas cook top, large island with additional built-in cabinetry and large walk-in pantry. The adjoining eating area is bright, situated by bay windows with transoms above and French doors leading to both the back terrace and Eze-Breeze enclosed porch with slate tile flooring. In addition to the two guest bedrooms and full bathrooms in the main level, the upstairs area has another bedroom with two skylights and a full bathroom with a pedestal sink and walk-in tile shower, as well as a large closet for storage. The home has beautiful 4-inch plank hardwood floors in the common areas and carpeting in all the bedrooms as well as seven ceiling fans throughout the home and beautiful crown molding. One of the guest rooms has a lighted closet fitted as a sewing center! A two-car attached garage has a golf cart bay and a utility sink. Other features include an Air-Vac central vacuum, State Select 75-gallon propane water heater, two heat pumps, a 300-gallon buried propane tank and removable mullioned windows throughout. The laundry room has white wood cabinetry and sink and brand new Amana washer and dryer! The two-car attached garage has separate garage doors with automatic openers, a golf cart bay and service door. The driveway has beautiful blue stone. The roof has a 40-year warranty. A transferrable Pinewild Country Club membership is available. This home is in immaculate condition and is absolutely move-in ready!
Location
State NC
County Moore
Community Pinewild Cc
Zoning R30
Direction Linden Rd to Pinewild entrance (Pinewild Dr)47 on left, have to make a U-turn
Interior
Interior Features 1st Floor Master, Blinds/Shades, Ceiling - Trey, Ceiling Fan(s), Gas Logs, Pantry, Skylights, Smoke Detectors, Wash/Dry Connect
Heating Heat Pump
Cooling Central
Flooring Carpet, Tile
Appliance Central Vac, Dishwasher, Ice Maker, Microwave - Built-In, Refrigerator
Exterior
Garage Spaces 2.0
Utilities Available Municipal Sewer, Municipal Water
Waterfront No
Roof Type Composition
Porch Patio, Screened
Garage Yes
Building
Lot Description Golf Course Lot
New Construction No
Others
Acceptable Financing Cash
Listing Terms Cash
Read Less Info
Want to know what your home might be worth? Contact us for a FREE valuation!

Our team is ready to help you sell your home for the highest possible price ASAP








