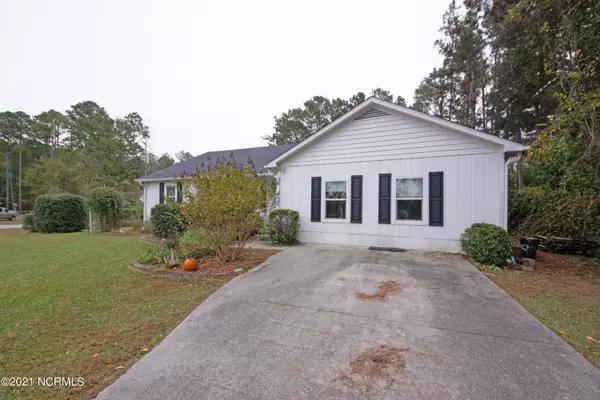$270,000
$305,000
11.5%For more information regarding the value of a property, please contact us for a free consultation.
3 Beds
2 Baths
1,650 SqFt
SOLD DATE : 04/07/2022
Key Details
Sold Price $270,000
Property Type Single Family Home
Sub Type Single Family Residence
Listing Status Sold
Purchase Type For Sale
Square Footage 1,650 sqft
Price per Sqft $163
Subdivision Silver Creek Plantation
MLS Listing ID 100301819
Sold Date 04/07/22
Style Wood Frame
Bedrooms 3
Full Baths 2
HOA Fees $125
HOA Y/N Yes
Originating Board North Carolina Regional MLS
Year Built 1997
Lot Size 0.594 Acres
Acres 0.59
Lot Dimensions Irregular
Property Description
Welcome to Silver Creek Plantation! This charming 3 bedroom 2 bath home is ready for you to call it yours! The homes split floor plan offers a private primary bedroom and bathroom away from the 2 guest rooms and guest bathroom on the other side of the centralized spacious living space. The partially converted garage space is a blank canvas ready for you to make it into your dream game room, office, or what ever you can dream up! Roof is only 3 years old. HVAC, water heater, and refrigerator are 2 years old. Don't miss out on the possibility of home ownership, call for your private showing today!
Location
State NC
County Carteret
Community Silver Creek Plantation
Zoning 100-R
Direction From Highway 58 turn onto Peletier loop rd then turn on to west Firetower rd then left into Silver Creek Plantations, home will be the 8th home on the left
Location Details Mainland
Rooms
Other Rooms Storage
Primary Bedroom Level Primary Living Area
Interior
Interior Features None, Eat-in Kitchen
Heating Heat Pump
Cooling Central Air
Fireplaces Type None
Fireplace No
Laundry In Hall, Inside
Exterior
Exterior Feature None
Garage On Site, Paved
Utilities Available See Remarks
Waterfront No
Waterfront Description Boat Ramp,Water Access Comm
Roof Type Architectural Shingle
Porch Covered, Deck, Porch
Parking Type On Site, Paved
Building
Story 1
Entry Level One
Foundation Slab
Sewer Septic On Site
Water Municipal Water, Well
Structure Type None
New Construction No
Others
Tax ID 537603104069000
Acceptable Financing Cash, Conventional, FHA, USDA Loan, VA Loan
Listing Terms Cash, Conventional, FHA, USDA Loan, VA Loan
Special Listing Condition None
Read Less Info
Want to know what your home might be worth? Contact us for a FREE valuation!

Our team is ready to help you sell your home for the highest possible price ASAP








