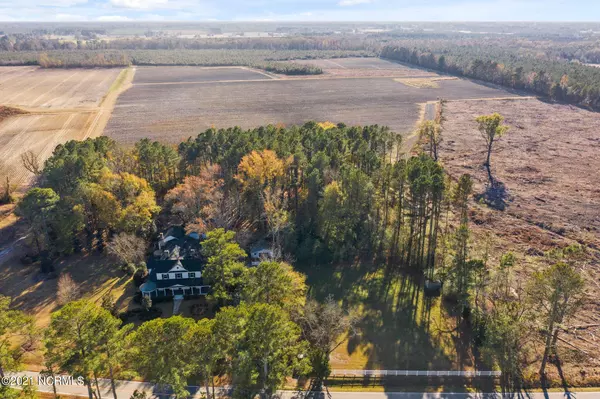$690,000
$725,000
4.8%For more information regarding the value of a property, please contact us for a free consultation.
5 Beds
4 Baths
5,836 SqFt
SOLD DATE : 02/22/2022
Key Details
Sold Price $690,000
Property Type Single Family Home
Sub Type Single Family Residence
Listing Status Sold
Purchase Type For Sale
Square Footage 5,836 sqft
Price per Sqft $118
Subdivision Not In Subdivision
MLS Listing ID 100302970
Sold Date 02/22/22
Style Wood Frame
Bedrooms 5
Full Baths 2
Half Baths 2
HOA Y/N No
Originating Board North Carolina Regional MLS
Year Built 1910
Annual Tax Amount $4,697
Lot Size 4.990 Acres
Acres 4.99
Lot Dimensions 483x371x520x513
Property Description
Welcome to Lewishurst Manor! Built in 1910, this outstanding home was completely remodeled in 2008 with the help of Architect Kurt Eichenberger. The remodel included new wiring, new plumbing, sheetrock, 4 zone HVAC, generator, and alarm system. Additional upgrades include in 2019 a new roof, fresh interior paint, composite decking, and tankless water heater in 2020. The property includes 5 acres of land - the perfect amount to insure privacy and have room to explore nature. Priceless, mature trees grace the estate. Grand wrap around porches, screen porch and 2 car garage. There are a total of 9 fireplaces w/ gas logs. 5 Bedrooms (2 downstairs & 3 upstairs). Wide foyer with stunning hardwood floors. This home is full of exquisite details -door knobs, hinges, hardwood floors, beautiful mill work, interior doors w/ transom windows, bose surround sound & built in shelving at every turn. The wet bar has a built in mini fridge & the 1/2 bath offers a one of a kind pedestal sink. This home is an entertainers dream with ease of access to dining rooms, den, wet bar, & kitchen. Each room transitions effortlessly to the outdoor living spaces. Chefs kitchen featuring 2 ovens, 3 dishwashers, sub zero built in refrigerator, pot filler at stove, an abundance of cabinets, tons of counter space, center island, and a butlers pantry with sink. The master bedroom retreat has a private sitting room with fireplace, massive closet with built-ins, & access to the laundry room. The master bathroom has marble countertops, walk in shower with jets, & a jetted tub. The downstairs office has a myriad of shelves, grass cloth wall paper, & a fireplace. Upstairs there are 3 additional bedrooms plus a bonus room. Outside you will find numerous buildings - there is a greenhouse, old smoke house, new storage building/ party house/ retreat. Just 15 minutes from Vidant in Greenville or 1 hour from Raleigh, it's an easy commute to all major roads, shopping, dining, church, school, or work.
Location
State NC
County Pitt
Community Not In Subdivision
Zoning RA
Direction Take 264 to Bell Road, exit right at off ramp onto Bell Road. Take a right onto Stantonsburg Road. Home will be on the right.
Location Details Mainland
Rooms
Other Rooms Barn(s), Greenhouse, Storage, Workshop
Basement Crawl Space
Primary Bedroom Level Primary Living Area
Interior
Interior Features Foyer, Intercom/Music, Solid Surface, Whirlpool, Workshop, Master Downstairs, 9Ft+ Ceilings, Walk-in Shower, Wet Bar, Eat-in Kitchen, Walk-In Closet(s)
Heating Heat Pump
Cooling Central Air
Flooring Brick, Tile, Wood
Fireplaces Type Gas Log
Fireplace Yes
Window Features Storm Window(s),Blinds
Appliance Vent Hood, Stove/Oven - Gas, Stove/Oven - Electric, Refrigerator, Double Oven, Dishwasher
Exterior
Garage On Site, Unpaved
Garage Spaces 2.0
Waterfront No
Roof Type Architectural Shingle,Shingle,Composition
Porch Covered, Patio, Porch, Screened
Parking Type On Site, Unpaved
Building
Lot Description Pasture, Wooded
Story 2
Sewer Septic On Site
Water Municipal Water, Well
New Construction No
Others
Tax ID 081153
Acceptable Financing Cash, Conventional, FHA, VA Loan
Listing Terms Cash, Conventional, FHA, VA Loan
Special Listing Condition None
Read Less Info
Want to know what your home might be worth? Contact us for a FREE valuation!

Our team is ready to help you sell your home for the highest possible price ASAP








