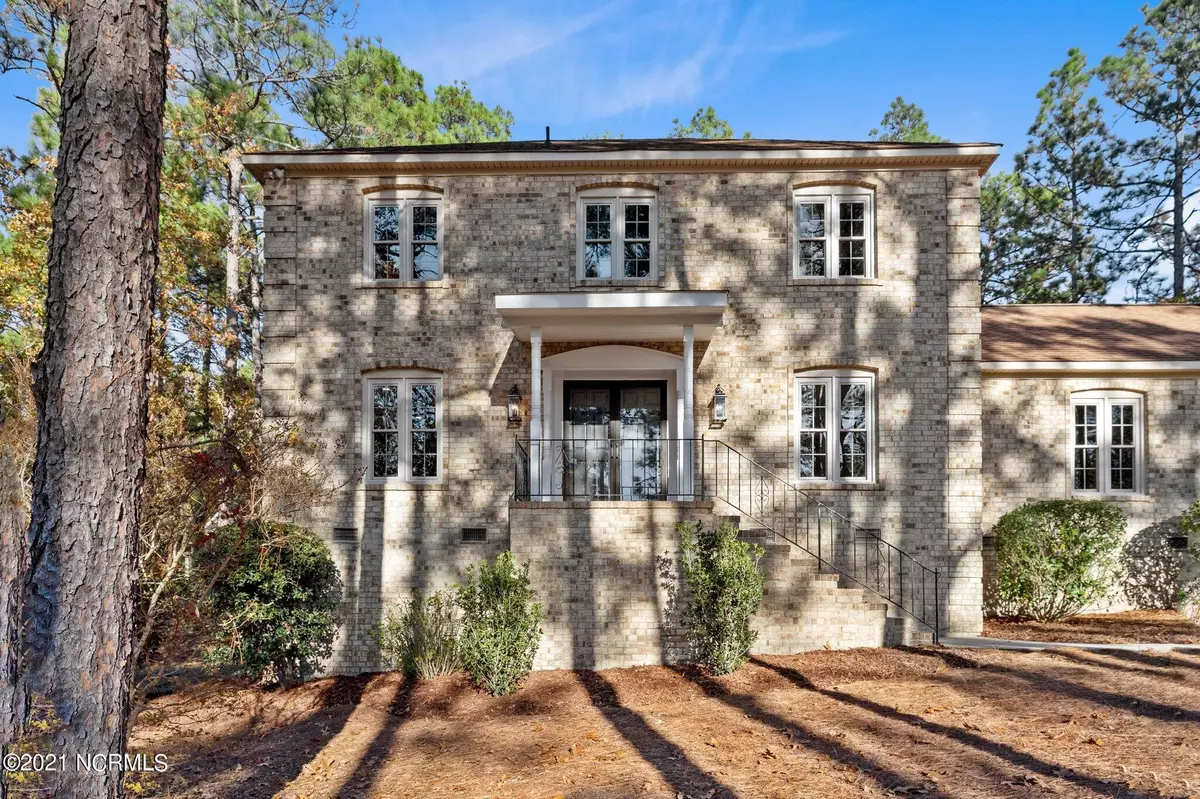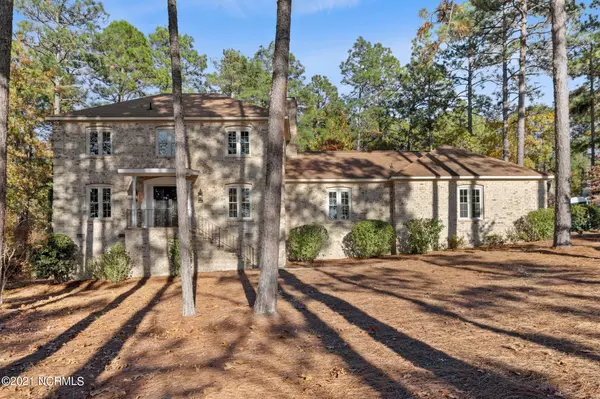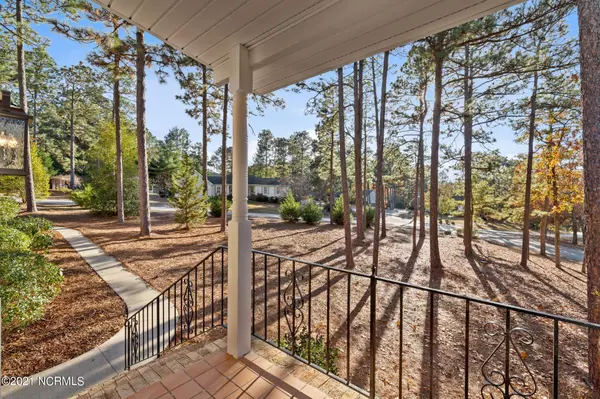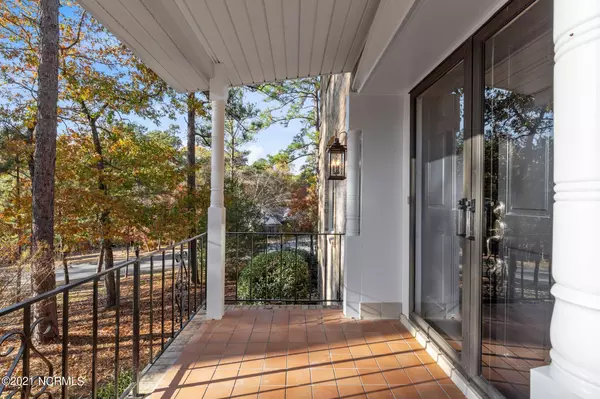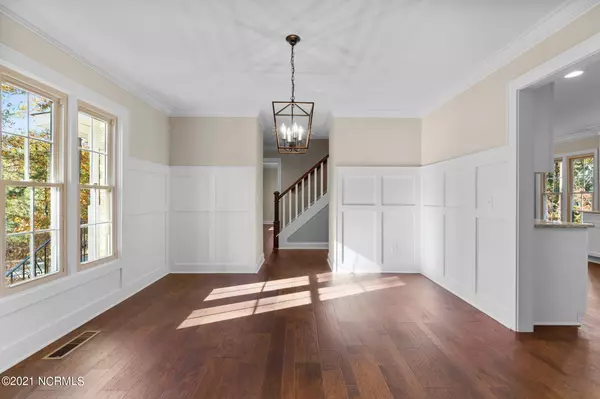$515,000
$530,000
2.8%For more information regarding the value of a property, please contact us for a free consultation.
3 Beds
3 Baths
2,354 SqFt
SOLD DATE : 01/11/2022
Key Details
Sold Price $515,000
Property Type Single Family Home
Sub Type Single Family Residence
Listing Status Sold
Purchase Type For Sale
Square Footage 2,354 sqft
Price per Sqft $218
Subdivision Sandhurst
MLS Listing ID 100301880
Sold Date 01/11/22
Style Wood Frame
Bedrooms 3
Full Baths 2
Half Baths 1
HOA Y/N No
Originating Board North Carolina Regional MLS
Year Built 1987
Annual Tax Amount $2,878
Lot Size 0.663 Acres
Acres 0.66
Lot Dimensions 140x164.26x27.39x127.02x60x111.73x31.2
Property Description
Stately all brick colonial home in Sandhurst. Completely remodeled and ready for you to call home. Main level boasts eat in kitchen with granite and a gas stove, half bath, formal dinning and separate living and family room with masonry fire place and gas logs. Bedrooms and 2 full baths upstairs. Spacious screen porch to enjoy the quiet of the neighborhood. Oversized 2 car garage with washer/dryer hook ups.
Updates include new insulation, smooth ceilings, flooring, bath and kitchen fixtures, tile, light fixtures & appliances. Conveniently located with easy access to Bragg and close to downtown. Access to Sandhurst Park is next to the property.
Termite bond with Aberdeen Exterminating.
Location
State NC
County Moore
Community Sandhurst
Zoning RS-2
Direction E Indiana to S Bethesda. Left on Elk. Left on Broadmeade. Driveway on L on Broadmeade just past Barcroft.
Rooms
Basement Crawl Space, None
Primary Bedroom Level Non Primary Living Area
Interior
Interior Features Foyer, Walk-in Shower, Walk-In Closet(s)
Heating Electric, Forced Air, Heat Pump
Cooling Central Air
Flooring Tile
Fireplaces Type Gas Log
Fireplace Yes
Appliance Stove/Oven - Gas, Microwave - Built-In, Dishwasher
Laundry In Garage
Exterior
Exterior Feature Gas Logs
Garage Paved
Garage Spaces 2.0
Waterfront No
Roof Type Composition
Porch Porch, Screened
Parking Type Paved
Building
Lot Description Cul-de-Sac Lot, Corner Lot
Story 2
Foundation Brick/Mortar
Sewer Municipal Sewer
Water Municipal Water
Structure Type Gas Logs
New Construction No
Schools
Elementary Schools Southern Pines
Middle Schools Southern Middle
High Schools Pinecrest
Others
Tax ID 00046712
Acceptable Financing Cash, Conventional, FHA, VA Loan
Listing Terms Cash, Conventional, FHA, VA Loan
Special Listing Condition None
Read Less Info
Want to know what your home might be worth? Contact us for a FREE valuation!

Our team is ready to help you sell your home for the highest possible price ASAP



