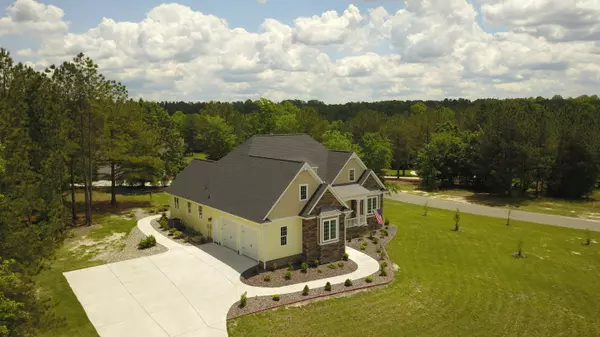$341,000
$349,900
2.5%For more information regarding the value of a property, please contact us for a free consultation.
3 Beds
2 Baths
2,130 SqFt
SOLD DATE : 11/12/2019
Key Details
Sold Price $341,000
Property Type Single Family Home
Sub Type Single Family Residence
Listing Status Sold
Purchase Type For Sale
Square Footage 2,130 sqft
Price per Sqft $160
Subdivision Mclendon Hills
MLS Listing ID 194342
Sold Date 11/12/19
Bedrooms 3
Full Baths 2
HOA Fees $660
HOA Y/N Yes
Originating Board North Carolina Regional MLS
Year Built 2018
Annual Tax Amount $2,132
Lot Size 0.960 Acres
Acres 0.96
Lot Dimensions 180 x 281 x 227 x 147
Property Description
BEST VALUE IN MCLENDON HILLS! Nestled among beautiful lake front homes costing 100's of thousands more, this charming, less than 2 year old, one-owner custom Craftsman ranch has views of the private lake from three sides. The current owner's need to re-locate provides you the opportunity to purchase this prime property at $90,000 below the cost of construction! NGBS Green Certified energy efficient with Duke Energy reports available. Incredible window package provides so much natural light to enjoy! Stunning and bright eat-in kitchen features premium Smithport solid maple cabinets w/soft close doors/drawers. Over 38 linear feet of quartz countertops includes a 7ft island! Ceramic tile backsplash, built-in SS appliances, huge walk-in pantry. Craftsman wainscoting embellishes the interior... The period correct formal oak and wrought iron staircase leads to your future 4th bedroom if needed. Tiled wainscoting in master bath wraps into a 6-ft walk-in shower. Mix of 11', 10', and 9' ceilings with crown moldings. The third bedroom is designed to be flexible for use also as a home office or formal dining room. The exterior is brimming with upgrades. Integral 3.5'' wide exterior trim on all windows. Miratec-trimmed doors and covered porch architectural details with a superior Intex railing system. Steep roof pitches, deep gable extensions with gable pediments, premium vinyl shakes and upgraded heavy 5 inch reveal siding combined with generous amounts of cultured stone that all provide for an authentic Craftsman appearance and low maintenance. Navien tankless on-demand water heater! Insulated & conditioned crawl space for energy efficiency & moisture control. Fully finished over-sized garage interior with premium doors and lift systems. Rear yard is flat and level and perfect for a pool! 7-zone, 25-head irrigation system. 27 newly planted maple, birch, and Holly sapling trees promise to make your land more special as time passes. Come live in comfort and efficiency, while enjoying your front porch views of sunsets over the lake in this growing high-end community.
Location
State NC
County Moore
Community Mclendon Hills
Zoning RA-USB
Direction From the McLendon Hills gate, turn right onto Broken Ridge Trail, turn left onto Trailcrest Dr, turn left onto Jonathon's Dr, destination will be on left.
Interior
Interior Features 1st Floor Master, Ceiling - Vaulted, Ceiling Fan(s), Pantry, Solid Surface, Walk-In Closet, Wash/Dry Connect
Heating Heat Pump
Cooling Central
Flooring Carpet, Tile
Appliance Dishwasher, Dryer, Microwave - Built-In, Refrigerator, Washer
Exterior
Garage Carport, Paved
Garage Spaces 2.0
Utilities Available Municipal Water, Septic On Site
Waterfront No
Waterfront Description Water Access Comm, Water View
Roof Type Composition
Porch Covered, Patio, Porch
Parking Type Carport, Paved
Garage Yes
Building
Lot Description Corner Lot
New Construction No
Read Less Info
Want to know what your home might be worth? Contact us for a FREE valuation!

Our team is ready to help you sell your home for the highest possible price ASAP








