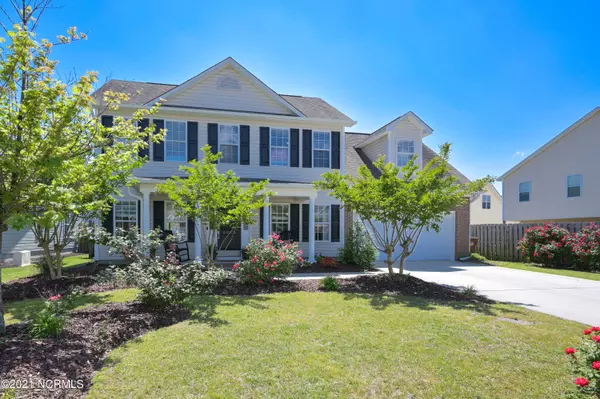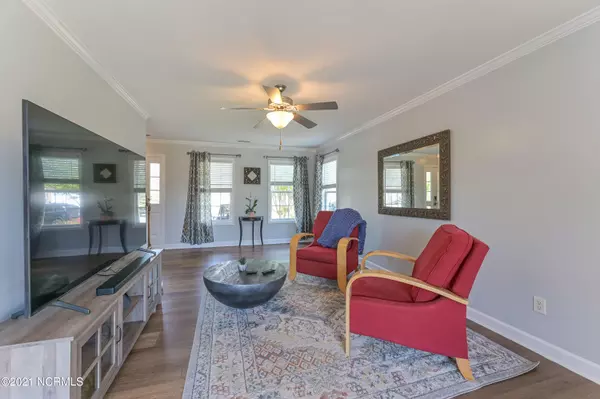$360,000
$369,000
2.4%For more information regarding the value of a property, please contact us for a free consultation.
3 Beds
3 Baths
2,309 SqFt
SOLD DATE : 06/24/2021
Key Details
Sold Price $360,000
Property Type Single Family Home
Sub Type Single Family Residence
Listing Status Sold
Purchase Type For Sale
Square Footage 2,309 sqft
Price per Sqft $155
Subdivision Johnson Farm
MLS Listing ID 100267684
Sold Date 06/24/21
Style Wood Frame
Bedrooms 3
Full Baths 2
Half Baths 1
HOA Fees $400
HOA Y/N Yes
Originating Board North Carolina Regional MLS
Year Built 2006
Lot Size 7,840 Sqft
Acres 0.18
Lot Dimensions irregular
Property Description
This is a gem in a great neighborhood. This home is central to life in New Hanover County with shopping nearby and centrally located to Carolina Beach, Wrightsville Beach and downtown Wilmington. Absolutely, the best of all areas in our beautiful city. To make it even better this house within the last few months has been completely updated and is absolutely gorgeous. A few things to note upon entering this home notice the hardwired Ring Door Bell(controlled from any smart phone), new Honeywell WiFi Thermostats(upstairs and downstairs), new LVP flooring in the entire downstairs and crown molding throughout downstairs; this is just a few of the many upgrades made. You cannot help but notice the beautifully landscaped front yard. This is truly a home you need to come in and see. Call me and I will be glad to set up a private appointment for you.
Location
State NC
County New Hanover
Community Johnson Farm
Zoning R-15
Direction From Military Cutoff Rd traveling West on Oleander Dr. Turn left on College Rd. Travel past Cape Fear Academy. Turn right into Johnson Farm(Pine Hollow Dr). Turn left onto Split Rail and then left onto Trumpet Vine. Home is down on the right.
Rooms
Basement None
Interior
Interior Features 1st Floor Master, 9Ft+ Ceilings, Blinds/Shades, Gas Logs, Pantry, Walk-in Shower, Walk-In Closet
Heating Heat Pump
Cooling Central
Flooring Carpet, Tile, See Remarks
Appliance Dishwasher, Disposal, Microwave - Built-In, Refrigerator, Stove/Oven - Electric
Exterior
Garage Off Street, Paved
Garage Spaces 2.0
Utilities Available Municipal Sewer, Municipal Water
Waterfront No
Roof Type Shingle
Porch Patio, Porch
Parking Type Off Street, Paved
Garage Yes
Building
Story 2
New Construction No
Schools
Elementary Schools Williams
Middle Schools Myrtle Grove
High Schools Ashley
Others
Tax ID R07100003336000
Acceptable Financing VA Loan, Cash, Conventional, FHA
Listing Terms VA Loan, Cash, Conventional, FHA
Read Less Info
Want to know what your home might be worth? Contact us for a FREE valuation!

Our team is ready to help you sell your home for the highest possible price ASAP








