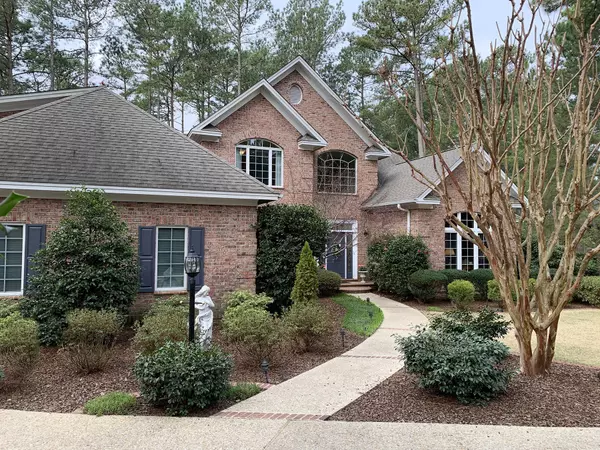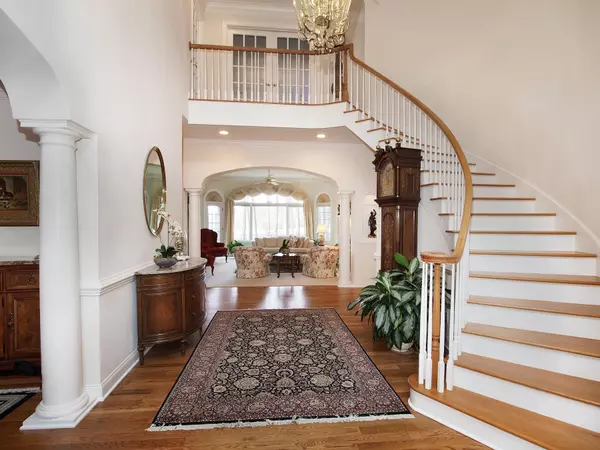$775,000
$795,000
2.5%For more information regarding the value of a property, please contact us for a free consultation.
4 Beds
3 Baths
5,224 SqFt
SOLD DATE : 10/23/2020
Key Details
Sold Price $775,000
Property Type Single Family Home
Sub Type Single Family Residence
Listing Status Sold
Purchase Type For Sale
Square Footage 5,224 sqft
Price per Sqft $148
Subdivision Pinewild Cc
MLS Listing ID 199456
Sold Date 10/23/20
Bedrooms 4
Full Baths 3
Half Baths 1
HOA Y/N Yes
Originating Board North Carolina Regional MLS
Year Built 2001
Annual Tax Amount $3,741
Lot Size 0.790 Acres
Acres 0.79
Lot Dimensions 62x87x179x151x229
Property Description
This gorgeous, custom built brick home is located in Pinewild Country Club at the end of a small cul-de-sac overlooking water and golf, one of the most scenic lots in the neighborhood! The curb appeal of this very special home is outstanding with mature landscaping, screening trees that increase the privacy of the back yard, water feature and lots and lots of spacious patio area with wrought iron railing surround , a wonderful place to enjoy the incredible views! Entering the impressive two story foyer with triple crown molding, your first view is of unobstructed water and golf. The living room has a wide arched doorway from the foyer, window walls overlooking the views and a gas fireplace. Off the foyer, there is a study with coffered wood ceilings, built-in cherry bookcases and cabinets, granite countertops and a window wall with arched transoms. Separate powder room with decorative faux paint. The main living areas offer hardwood floors, trey ceiling, crown molding and beautiful windows with transoms. The heart of this lovely home is the kitchen which opens to the family room and breakfast area. The family room has a fireplace with raised stone, plantation shutters, a built in wet bar and lots of windows. The kitchen has plenty of creamy white custom cabinets, a huge center island, upscale appliances, granite countertops and a large walk-in pantry. The spacious master suite also has beautiful views with a private entrance to the patio, very bright and open! The big master bath has cherry cabinets and large his and hers closets. Upstairs there are 3 large bedrooms, one with a private bath and the other two share a bath. Upstairs at the head of the beautiful curved staircase there is a stunning game room. Window wall overlooking the water and golf views. Double French doors lead to the additional 3 bedrooms. Three car garage with a separate workshop, built-in workbench and utility sink. So many features, must see this gorgeous home to appreciate them all!
Location
State NC
County Moore
Community Pinewild Cc
Zoning R30
Direction Linden Rd. to Pinewild Dr., Left on Lasswade, Right on McMichael, Left to Baron, Turn Left to stay on Baron, it becomes Oxton Circle.
Interior
Interior Features 1st Floor Master, Blinds/Shades, Ceiling - Trey, Ceiling Fan(s), Gas Logs, Pantry, Skylights, Smoke Detectors, Wash/Dry Connect, Wet Bar, Whirlpool, Workshop
Heating Heat Pump
Cooling Central
Flooring Carpet, Tile
Appliance Dishwasher, Disposal, Microwave - Built-In, Refrigerator
Exterior
Garage Paved
Garage Spaces 3.0
Utilities Available Municipal Sewer, Municipal Water
Waterfront No
Waterfront Description Water View
Roof Type Composition
Porch Patio
Parking Type Paved
Garage Yes
Building
Lot Description Golf Course Lot
New Construction No
Read Less Info
Want to know what your home might be worth? Contact us for a FREE valuation!

Our team is ready to help you sell your home for the highest possible price ASAP








