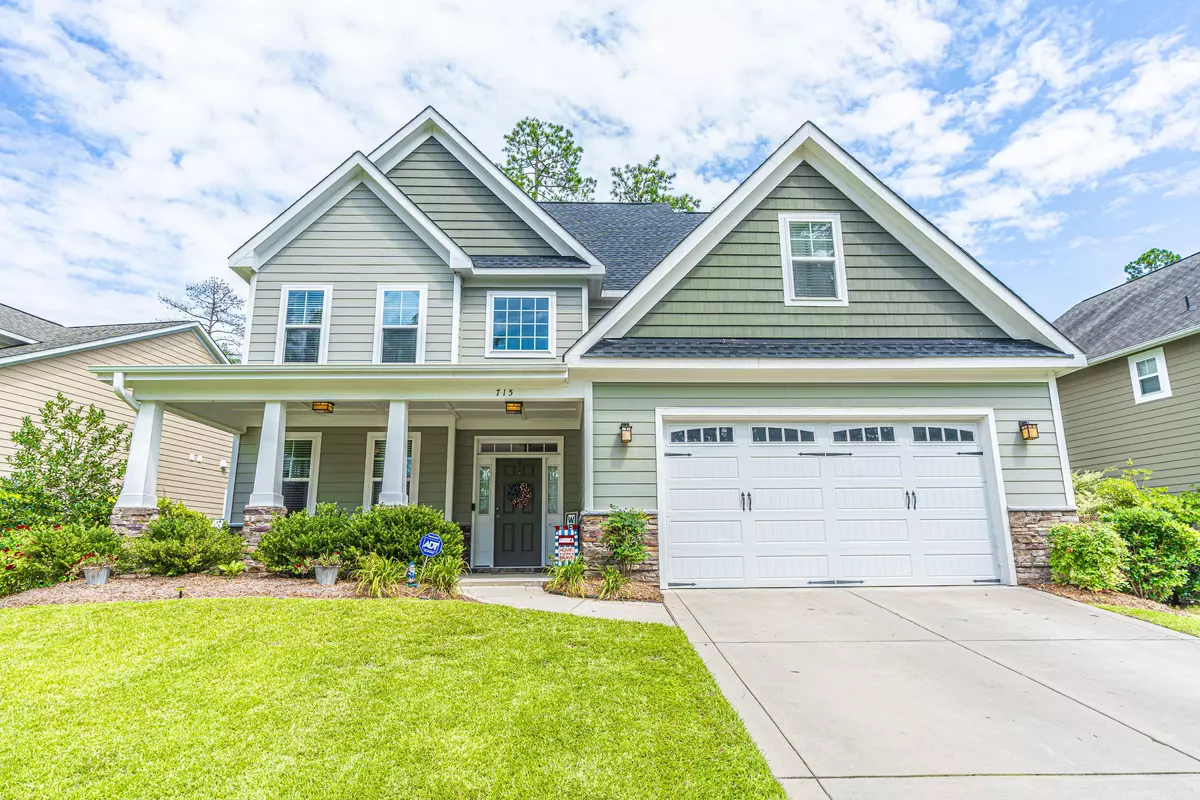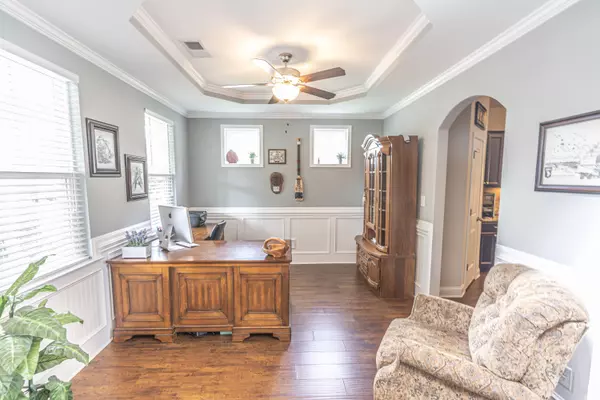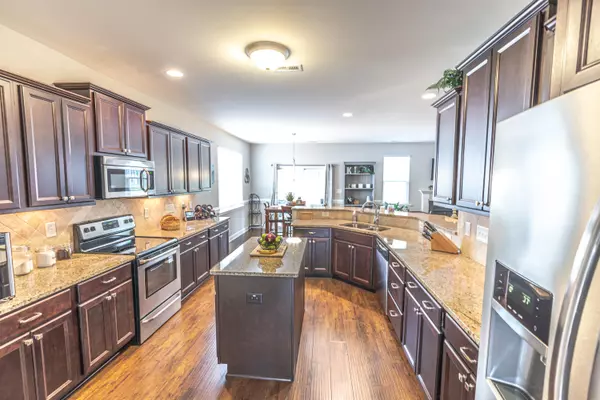$362,000
$362,000
For more information regarding the value of a property, please contact us for a free consultation.
4 Beds
3 Baths
3,427 SqFt
SOLD DATE : 09/02/2020
Key Details
Sold Price $362,000
Property Type Single Family Home
Sub Type Single Family Residence
Listing Status Sold
Purchase Type For Sale
Square Footage 3,427 sqft
Price per Sqft $105
Subdivision Legacy Lakes
MLS Listing ID 201215
Sold Date 09/02/20
Bedrooms 4
Full Baths 3
Half Baths 1
HOA Fees $1,366
HOA Y/N Yes
Originating Board North Carolina Regional MLS
Year Built 2015
Annual Tax Amount $1,740
Lot Size 8,712 Sqft
Acres 0.2
Lot Dimensions 67.65x150x50x150
Property Description
Over 3,000 square feet of living space in this meticulously cared for home in Legacy Lakes! Stunning engineered wood flooring throughout the foyer and main living areas. Gourmet kitchen with ample prep space and storage. Granite, Stainless Steel appliances, travertine tile backsplash, kitchen island, breakfast bar, it's all there! The Spacious Master Suite is located on the main floor and flooded with natural light. The vaulted ceiling makes the roomy Master feel even more voluminous! Floor to ceiling tiled shower with built in bench, garden tub, and WIC round out the ensuite. Two bedrooms, a guest suite, and an impressive bonus room on the second level. Huge potential lies on the third level unfinished bonus/attic space. Enjoy all the amenities Legacy Lakes has to offer! Meet your neighbors at the Pool, the Tennis Courts, or on the Golf Course!
Location
State NC
County Moore
Community Legacy Lakes
Zoning R20-16
Direction From 15-501 South, Turn into Legacy Lakes. Follow Legacy Lakes Way, Home on Left.
Interior
Interior Features 1st Floor Master, Blinds/Shades, Ceiling Fan(s), Gas Logs, Smoke Detectors, Walk-In Closet, Wash/Dry Connect
Heating Heat Pump, Forced Air
Cooling Central
Flooring Carpet
Appliance Dishwasher, Microwave - Built-In, Refrigerator
Exterior
Garage Carport, Paved
Garage Spaces 2.0
Utilities Available Municipal Sewer, Municipal Water
Waterfront No
Roof Type Composition
Porch Covered, Patio, Screened
Garage Yes
Building
New Construction No
Read Less Info
Want to know what your home might be worth? Contact us for a FREE valuation!

Our team is ready to help you sell your home for the highest possible price ASAP








