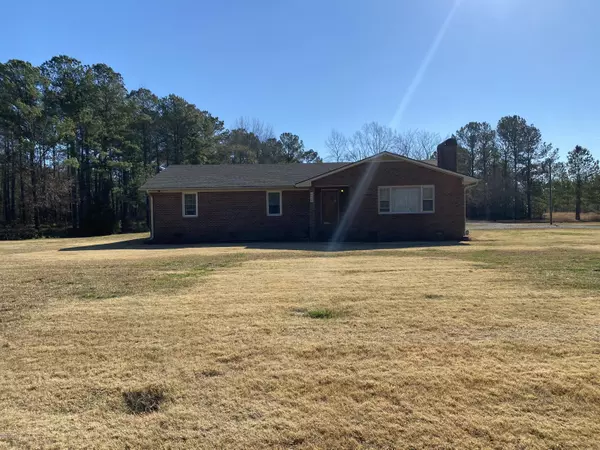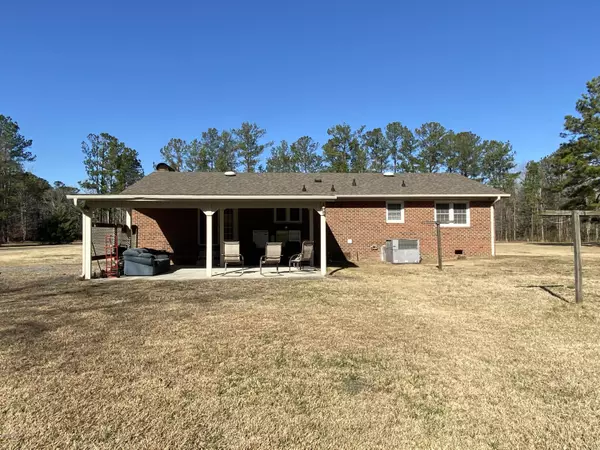$258,000
$270,000
4.4%For more information regarding the value of a property, please contact us for a free consultation.
3 Beds
2 Baths
2,001 SqFt
SOLD DATE : 06/11/2020
Key Details
Sold Price $258,000
Property Type Single Family Home
Sub Type Single Family Residence
Listing Status Sold
Purchase Type For Sale
Square Footage 2,001 sqft
Price per Sqft $128
Subdivision White Oak Farms
MLS Listing ID 100198494
Sold Date 06/11/20
Bedrooms 3
Full Baths 2
HOA Y/N No
Originating Board North Carolina Regional MLS
Year Built 1985
Annual Tax Amount $1,000
Lot Size 5.080 Acres
Acres 5.08
Lot Dimensions 353 x 680 x 308 x 682
Property Description
WOW!!! You have to see this beautiful LAND!! Over 5 acres with gorgeous woods and plenty of cleared area. The 3 bedroom, 2 bath brick home has over 2000 heated square feet of living space, new flooring in the living room and hall, a roof that is less than 2 years old, stainless steel appliances, open kitchen with large dining area and a separate laundry room! The large carport is attached to the back of the home for convenience. Need a workshop? YOU MUST see this amazing structure, completely wired and equipped with a wood-burning stove right inside! Large over-hang is perfect for storing boats or heavy equipment. Enjoy the peace and quiet of this amazing piece of property and home that was built to last!
Location
State NC
County Onslow
Community White Oak Farms
Zoning R-30M
Direction Hwy 17 S; take the right towards the old part of Maysville (do not go on the bypass); Left on White Oak River Rd; left on Gibson Branch Rd; house is on the left.
Location Details Mainland
Rooms
Basement Crawl Space
Primary Bedroom Level Primary Living Area
Interior
Interior Features Ceiling Fan(s), Walk-in Shower, Eat-in Kitchen
Heating Heat Pump
Cooling Central Air
Appliance Stove/Oven - Electric, Refrigerator, Microwave - Built-In, Dishwasher
Exterior
Exterior Feature None
Garage Unpaved
Carport Spaces 2
Waterfront No
Roof Type Architectural Shingle
Porch Covered, Porch
Parking Type Unpaved
Building
Story 1
Entry Level One
Sewer Septic On Site
Structure Type None
New Construction No
Others
Tax ID 1118-22.1
Acceptable Financing Cash, Conventional, FHA, USDA Loan, VA Loan
Listing Terms Cash, Conventional, FHA, USDA Loan, VA Loan
Special Listing Condition None
Read Less Info
Want to know what your home might be worth? Contact us for a FREE valuation!

Our team is ready to help you sell your home for the highest possible price ASAP








