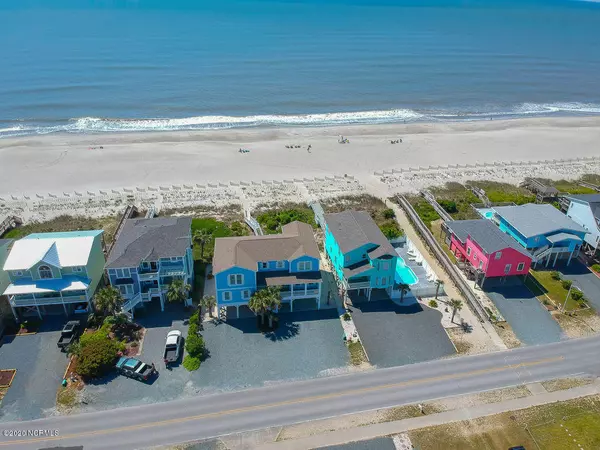$1,472,130
$1,499,000
1.8%For more information regarding the value of a property, please contact us for a free consultation.
6 Beds
7 Baths
3,394 SqFt
SOLD DATE : 08/05/2020
Key Details
Sold Price $1,472,130
Property Type Single Family Home
Sub Type Single Family Residence
Listing Status Sold
Purchase Type For Sale
Square Footage 3,394 sqft
Price per Sqft $433
Subdivision Holden Beach
MLS Listing ID 100206706
Sold Date 08/05/20
Style Wood Frame
Bedrooms 6
Full Baths 6
Half Baths 1
HOA Y/N No
Originating Board North Carolina Regional MLS
Year Built 2009
Annual Tax Amount $5,016
Lot Size 0.450 Acres
Acres 0.45
Lot Dimensions 75 x 260
Property Description
Spectacular oceanfront dream home on an extra wide lot with terrific views. Great location in Holden Beach, North Carolina. Enjoy the beach or a dip in your private pool. Professionally decorated and custom built with invited floor plan including solid core doors, high impact windows, circulating systems on water heaters, variable speed pool pump and dual outdoor showers. This home is a true masterpiece! Custom kitchen with stainless steel appliances, 6 bedrooms 6 1/2 bathrooms, a sunroom and two expansion living areas. open floor plan is perfect for gatherings. Hardwood, furniture, carpet and paint upgraded in 2019. this home is an investors dream with rental income exceeding $140,000.00. Don't let this pass you by!
Location
State NC
County Brunswick
Community Holden Beach
Zoning HB-R-1
Direction Highway 130 to Holden Beach right at foot of bridge. 563 on ocean front.
Location Details Island
Rooms
Other Rooms Shower
Basement None
Primary Bedroom Level Primary Living Area
Interior
Interior Features Foyer, Solid Surface, 9Ft+ Ceilings, Tray Ceiling(s), Vaulted Ceiling(s), Ceiling Fan(s), Elevator, Furnished, Reverse Floor Plan, Walk-in Shower, Wet Bar, Walk-In Closet(s)
Heating Heat Pump
Cooling Central Air
Flooring Carpet, Tile, Wood
Fireplaces Type None
Fireplace No
Window Features Storm Window(s)
Appliance Washer, Vent Hood, Refrigerator, Microwave - Built-In, Ice Maker, Disposal, Dishwasher, Cooktop - Electric, Convection Oven
Laundry Inside
Exterior
Exterior Feature Gas Grill
Garage On Site
Pool In Ground
Utilities Available Community Water
Waterfront Yes
Roof Type Architectural Shingle
Accessibility None
Porch Open, Deck
Parking Type On Site
Building
Story 2
Entry Level Two
Foundation Other
Sewer Community Sewer
Structure Type Gas Grill
New Construction No
Others
Tax ID 246ce00601
Acceptable Financing Cash, Conventional
Listing Terms Cash, Conventional
Special Listing Condition None
Read Less Info
Want to know what your home might be worth? Contact us for a FREE valuation!

Our team is ready to help you sell your home for the highest possible price ASAP








