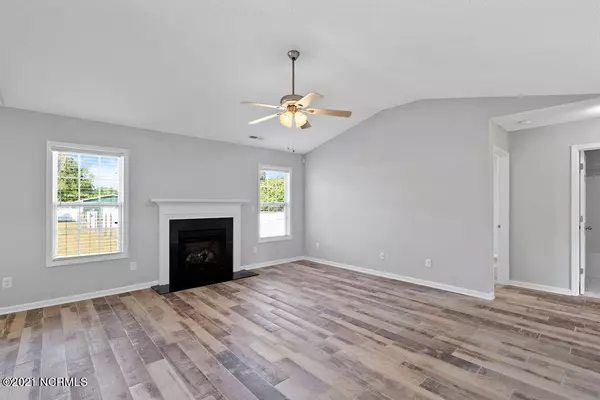$225,000
$209,000
7.7%For more information regarding the value of a property, please contact us for a free consultation.
4 Beds
2 Baths
1,895 SqFt
SOLD DATE : 06/02/2021
Key Details
Sold Price $225,000
Property Type Single Family Home
Sub Type Single Family Residence
Listing Status Sold
Purchase Type For Sale
Square Footage 1,895 sqft
Price per Sqft $118
Subdivision Melody Pointe
MLS Listing ID 100265267
Sold Date 06/02/21
Style Wood Frame
Bedrooms 4
Full Baths 2
HOA Y/N No
Originating Board North Carolina Regional MLS
Year Built 2009
Annual Tax Amount $1,180
Lot Size 0.470 Acres
Acres 0.47
Lot Dimensions Irregular
Property Description
Homes like this don't come along often & it won't last long!!! Wonderfully maintained & completely move in ready- the home offers a split bedroom floor plan for complete privacy, 4 bedrooms, 2 full baths, 2 car garage, NEW CARPET, NEW PAINT, & a 14x16 sun room off the back!!! The home rests on a large 1/2 acre lot, the back yard is fully fenced with 6' vinyl fencing , garden area, 18x21 steel storage building & (2) 12x12 outdoor sheds. The master bath also has a walk in tub/shower, all new paint throughout, new carpet in the bedrooms, tile in the main areas (plus bathrooms, dining room, & mud room), stainless appliances, & a solar electric water heater!!!
Location
State NC
County Onslow
Community Melody Pointe
Zoning RA
Direction Gum Branch Rd towards Richlands, turn right onto Cow Horn Rd, turn right onto Harmony Way
Rooms
Other Rooms Storage
Interior
Interior Features 1st Floor Master, Blinds/Shades, Ceiling - Vaulted, Ceiling Fan(s), Mud Room, Walk-in Shower, Walk-In Closet, Workshop
Heating Heat Pump
Cooling Central
Flooring Carpet, Tile
Appliance Dishwasher, Microwave - Built-In, Refrigerator, Stove/Oven - Electric, None
Exterior
Garage Paved
Garage Spaces 2.0
Pool None
Utilities Available Municipal Water, Septic On Site
Waterfront No
Waterfront Description None
Roof Type Architectural Shingle
Accessibility Accessible Full Bath
Porch Covered, Patio, Porch
Parking Type Paved
Garage Yes
Building
Story 1
New Construction No
Schools
Elementary Schools Richlands
Middle Schools Trexler
High Schools Richlands
Others
Tax ID 075526
Acceptable Financing USDA Loan, VA Loan, Cash, Conventional, FHA
Listing Terms USDA Loan, VA Loan, Cash, Conventional, FHA
Read Less Info
Want to know what your home might be worth? Contact us for a FREE valuation!

Our team is ready to help you sell your home for the highest possible price ASAP








