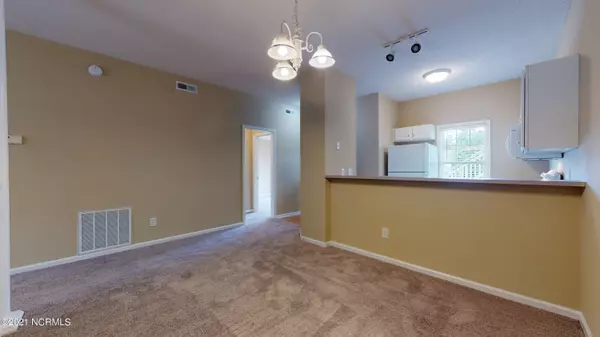$135,000
$139,900
3.5%For more information regarding the value of a property, please contact us for a free consultation.
2 Beds
2 Baths
1,049 SqFt
SOLD DATE : 06/29/2021
Key Details
Sold Price $135,000
Property Type Condo
Sub Type Condominium
Listing Status Sold
Purchase Type For Sale
Square Footage 1,049 sqft
Price per Sqft $128
Subdivision Holton Place Condominiums
MLS Listing ID 100271151
Sold Date 06/29/21
Style Wood Frame
Bedrooms 2
Full Baths 2
HOA Fees $2,400
HOA Y/N Yes
Originating Board North Carolina Regional MLS
Year Built 2001
Lot Dimensions Condo
Property Description
Adorable first floor end unit condo centrally located in the Holton Place community. You are greeted by your rocking chair front porch that leads to your foyer, dining room, and kitchen. Open floor concept makes for easy living. Freshly painted, new carpet, and luxury vinyl plank flooring is sure to please. Split bedroom floor plan for added privacy. Your kitchen is complete with plenty of counter space, white cabinets, pantry, all appliances with a new stove/oven and built-in microwave. Updated lighting, storage room, laundry area with washer and dryer are a few more extras. Unit offers a covered patio area for grilling with friends, enjoying a cup of coffee in the morning or an afternoon tea. Community offers a pool and is close to shopping, dining, and area beaches. All of this plus a one-year home warranty. This won't last long!
Location
State NC
County New Hanover
Community Holton Place Condominiums
Zoning MF-M
Direction S College Road, right on New Centre Drive, left on Market Street, right on Birchwood Drive, right on Noke Road, right on McClelland Drive, unit on the left
Interior
Interior Features Foyer, Blinds/Shades, Ceiling Fan(s), Pantry
Heating Forced Air
Cooling Central
Flooring LVT/LVP, Carpet
Appliance None, Dishwasher, Dryer, Microwave - Built-In, Refrigerator, Stove/Oven - Electric, Washer
Exterior
Garage Paved
Utilities Available Municipal Sewer, Municipal Water
Waterfront No
Roof Type Shingle
Porch Covered, Patio, Porch
Parking Type Paved
Garage No
Building
Story 1
New Construction No
Schools
Elementary Schools College Park
Middle Schools Noble
High Schools New Hanover
Others
Tax ID R04911-001-014-068
Acceptable Financing Cash, Conventional
Listing Terms Cash, Conventional
Read Less Info
Want to know what your home might be worth? Contact us for a FREE valuation!

Our team is ready to help you sell your home for the highest possible price ASAP








