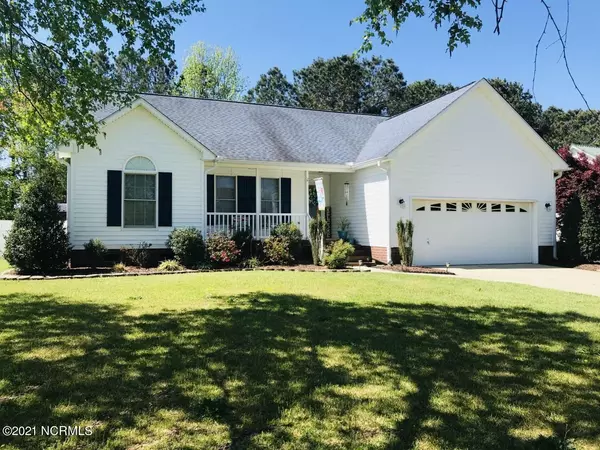$232,000
$215,000
7.9%For more information regarding the value of a property, please contact us for a free consultation.
3 Beds
2 Baths
1,917 SqFt
SOLD DATE : 06/29/2021
Key Details
Sold Price $232,000
Property Type Single Family Home
Sub Type Single Family Residence
Listing Status Sold
Purchase Type For Sale
Square Footage 1,917 sqft
Price per Sqft $121
Subdivision Woodridge North
MLS Listing ID 100267857
Sold Date 06/29/21
Style Wood Frame
Bedrooms 3
Full Baths 2
HOA Y/N No
Originating Board North Carolina Regional MLS
Year Built 1995
Annual Tax Amount $1,590
Lot Size 0.280 Acres
Acres 0.28
Lot Dimensions 150x80x150x80
Property Description
Lovely move-in ready, two-story home featuring 3 Bedrooms/2 Baths & large bonus room with closet. The first level offers large owner's suite with beautiful bathroom and walk-in closet. The living room is warm and inviting with high ceilings and fireplace. Spacious, bright eat-in kitchen with plenty of counter space, cabinets, & kitchen island. Fabulous, enclosed porch overlooking the beautiful, ample fenced-in yard. Massive walk-in attic. Upstairs HVAC 04/2021. Water heater 2019. Downstairs HVAC 2017. Microwave and garbage disposal 2018. Dishwasher 2014. Gutters 2013. Roof only 10yrs. Permitted upstairs addition done in 2009. Centrally located but no city taxes. Only minutes from PCC, Vidant, and ECU. This gorgeous home provides all the space you need. Must See!
Location
State NC
County Pitt
Community Woodridge North
Zoning RES
Direction Memorial Dr. to Thomas Langston Rd. left into Shadow Ridge (Woodridge North subdivision), next left on Huff Dr. house on right.
Rooms
Other Rooms Storage
Interior
Interior Features 1st Floor Master, Ceiling - Vaulted, Ceiling Fan(s), Walk-in Shower, Walk-In Closet
Heating Heat Pump
Cooling Central
Flooring LVT/LVP, Tile
Appliance Dishwasher, Microwave - Built-In, Refrigerator, Stove/Oven - Electric
Exterior
Garage On Site, Paved
Garage Spaces 2.0
Pool Hot Tub
Utilities Available Municipal Sewer, Municipal Water
Waterfront No
Roof Type Architectural Shingle
Porch Deck, Enclosed, Porch, Screened
Parking Type On Site, Paved
Garage Yes
Building
Story 2
New Construction No
Schools
Elementary Schools Creekside
Middle Schools A. G. Cox
High Schools South Central
Others
Tax ID 52059
Acceptable Financing Cash, Conventional, FHA
Listing Terms Cash, Conventional, FHA
Read Less Info
Want to know what your home might be worth? Contact us for a FREE valuation!

Our team is ready to help you sell your home for the highest possible price ASAP








