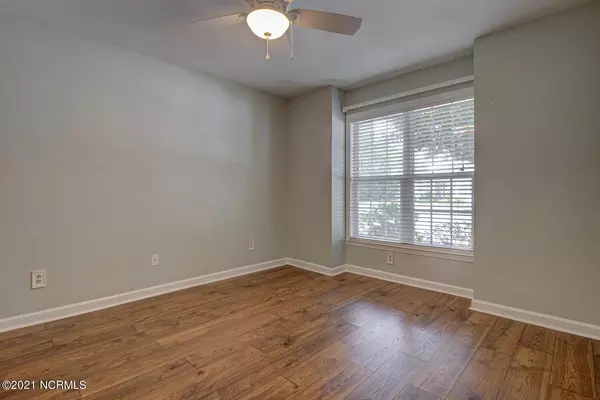$262,000
$255,000
2.7%For more information regarding the value of a property, please contact us for a free consultation.
2 Beds
2 Baths
1,422 SqFt
SOLD DATE : 06/02/2021
Key Details
Sold Price $262,000
Property Type Townhouse
Sub Type Townhouse
Listing Status Sold
Purchase Type For Sale
Square Footage 1,422 sqft
Price per Sqft $184
Subdivision Wrightsville Place
MLS Listing ID 100272070
Sold Date 06/02/21
Style Wood Frame
Bedrooms 2
Full Baths 2
HOA Fees $4,080
HOA Y/N Yes
Originating Board North Carolina Regional MLS
Year Built 1989
Annual Tax Amount $1,779
Lot Dimensions 64x18
Property Description
Great opportunity to own one of these highly sought after townhomes in Wrightsville Place with beautiful live oaks, community pool and designated parking spaces. Minutes away from Wrightsville Beach, Mayfaire, UNCW and Airlie Gardens. The living room offers a vaulted ceiling and fireplace to entertain friends. The large master suite on the second level has plenty of natural light and a walk in closet. This unit will not last, don't miss out! Well maintained townhome in desirable Wrightsville Place! Close to Wrightsville Beach and Mayfaire. Will not last long, do not miss out!
Location
State NC
County New Hanover
Community Wrightsville Place
Zoning MF-L
Direction Once entering Wrightsville Place take the first left, building on the left.
Rooms
Other Rooms Storage
Interior
Interior Features 9Ft+ Ceilings, Blinds/Shades, Ceiling - Vaulted, Ceiling Fan(s), Skylights, Walk-In Closet
Heating Heat Pump
Cooling Central
Flooring LVT/LVP, Carpet
Appliance Cooktop - Electric, Dishwasher, Disposal, Dryer, Ice Maker, Microwave - Built-In, Refrigerator, Stove/Oven - Electric, Washer, None
Exterior
Garage Assigned
Pool None
Utilities Available Municipal Sewer, Municipal Water
Waterfront No
Roof Type Architectural Shingle
Porch Deck
Parking Type Assigned
Garage No
Building
Story 1
New Construction No
Schools
Elementary Schools College Park
Middle Schools Noble
High Schools Hoggard
Others
Tax ID R05611004013004
Acceptable Financing Cash, Conventional, FHA
Listing Terms Cash, Conventional, FHA
Read Less Info
Want to know what your home might be worth? Contact us for a FREE valuation!

Our team is ready to help you sell your home for the highest possible price ASAP








