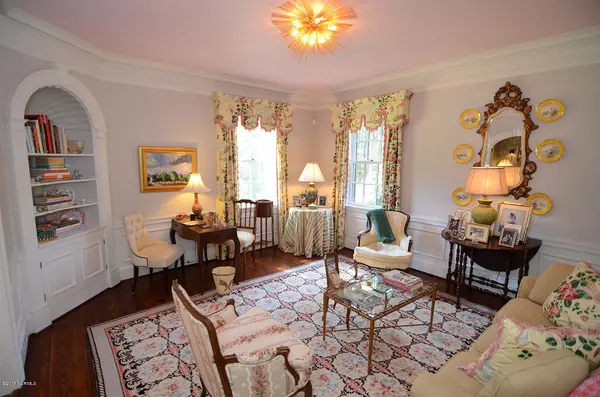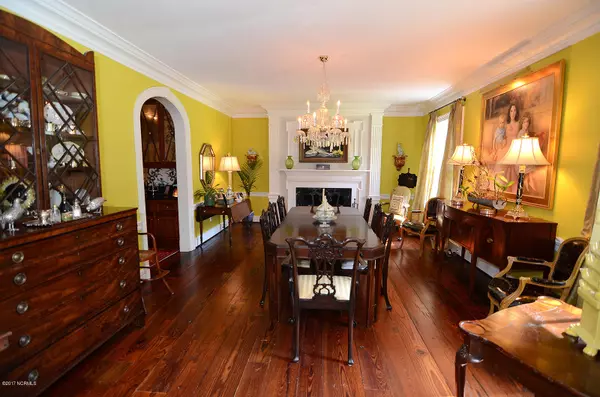$580,000
$590,000
1.7%For more information regarding the value of a property, please contact us for a free consultation.
4 Beds
5 Baths
5,437 SqFt
SOLD DATE : 09/03/2021
Key Details
Sold Price $580,000
Property Type Single Family Home
Sub Type Single Family Residence
Listing Status Sold
Purchase Type For Sale
Square Footage 5,437 sqft
Price per Sqft $106
Subdivision Brentwood Forest
MLS Listing ID 100272005
Sold Date 09/03/21
Style Wood Frame
Bedrooms 4
Full Baths 4
Half Baths 1
HOA Y/N No
Originating Board North Carolina Regional MLS
Year Built 1958
Annual Tax Amount $3,792
Lot Size 0.370 Acres
Acres 0.37
Lot Dimensions 89 x 30 x 185 x 108 x 207
Property Description
The quality & craftsmanship of this landmark Wilson home, built by Russell Stephenson, are unmatched! Plaster mouldings, custom millwork and unique details throughout! The architecture is complimented by the beautifully appointed interior. A completely remodeled gourmet kitchen features a massive island & state of the art appliances. Indulgence awaits in the master bath with steam shower or the Air Bane bathtub. Sleep soundly listening to rain on the standing seam copper roof over the master bedroom or enjoy relaxing on the private 16x37 master balcony. Welcome guests outside on the 16x37 covered terrace featuring a gas fire pit and Bose sound system w/views of the beautiful & serene landscaped yard. Call for a list of the many, many amenities in this stunning home! Tax value estimate is
before addition & renovation. Pre-qual letter required prior to showings.
Location
State NC
County Wilson
Community Brentwood Forest
Zoning SR4
Direction Nash St. to Wilshire Blvd., house on the corner of Roxbury and Wilshire
Rooms
Other Rooms Storage, Workshop
Interior
Interior Features 9Ft+ Ceilings, Ceiling Fan(s), Intercom/Music, Pantry, Security System, Smoke Detectors, Solid Surface, Walk-in Shower, Walk-In Closet, Wet Bar
Heating Forced Air
Cooling Central
Flooring Carpet, Tile
Appliance Dishwasher, Disposal, Refrigerator, Stove/Oven - Gas, Vent Hood
Exterior
Garage Lighted, On Site, Paved
Utilities Available Municipal Sewer, Municipal Water, See Remarks
Waterfront No
Roof Type Metal, Slate, See Remarks
Porch Balcony, Covered, Porch
Parking Type Lighted, On Site, Paved
Garage No
Building
Lot Description Corner Lot
Story 2
New Construction No
Schools
Elementary Schools Wells
Middle Schools Toisnot
High Schools Fike
Others
Tax ID 3712996343000
Read Less Info
Want to know what your home might be worth? Contact us for a FREE valuation!

Our team is ready to help you sell your home for the highest possible price ASAP








