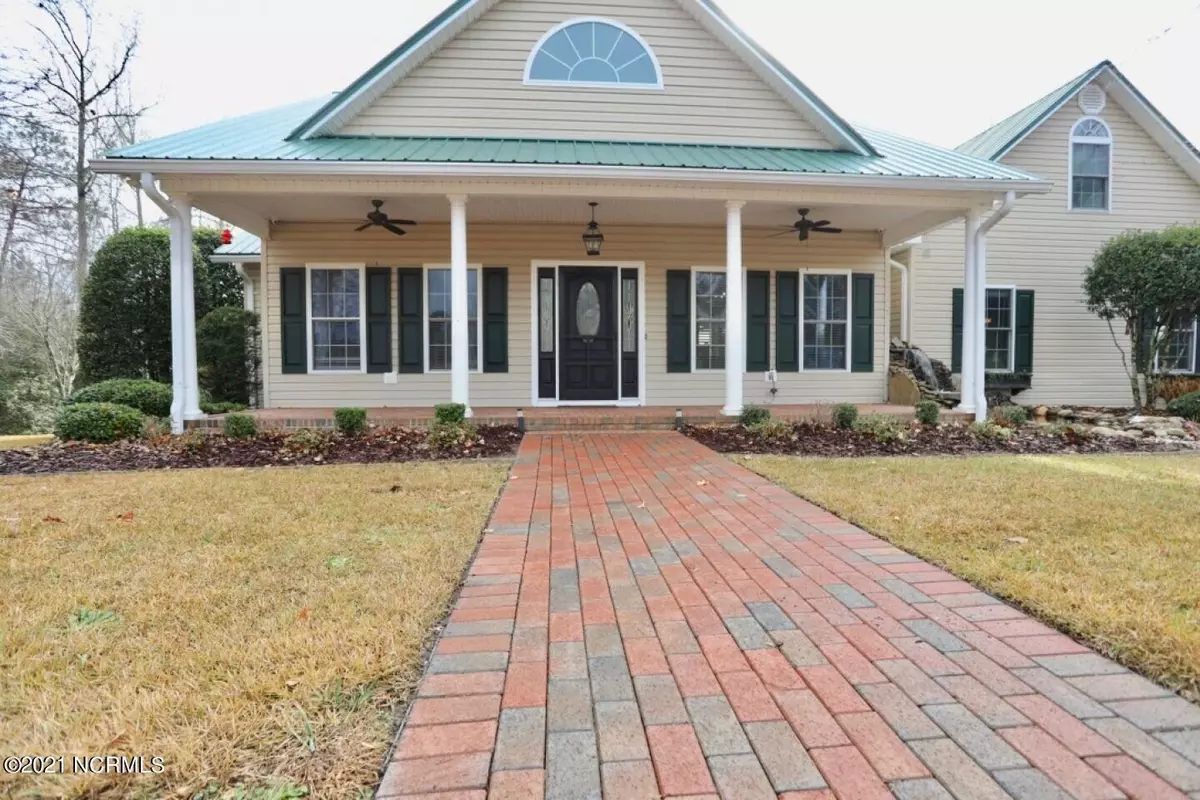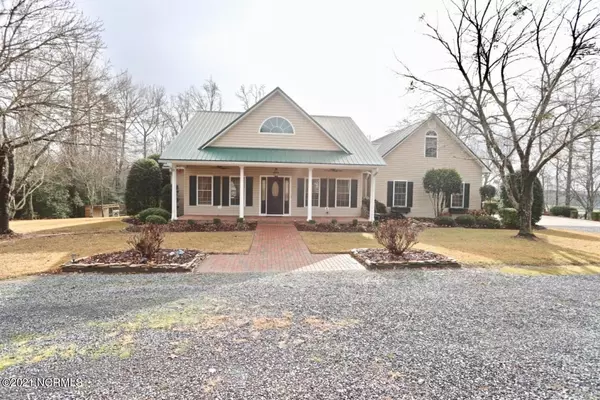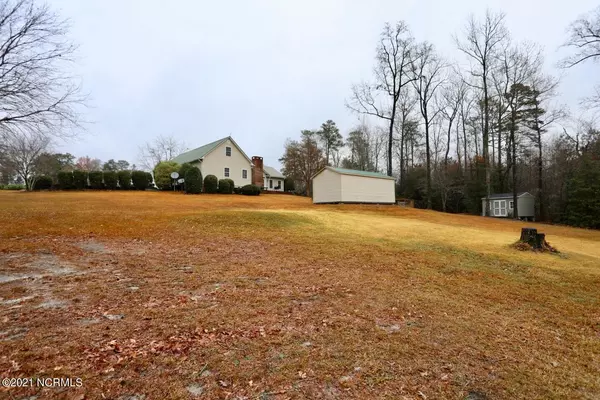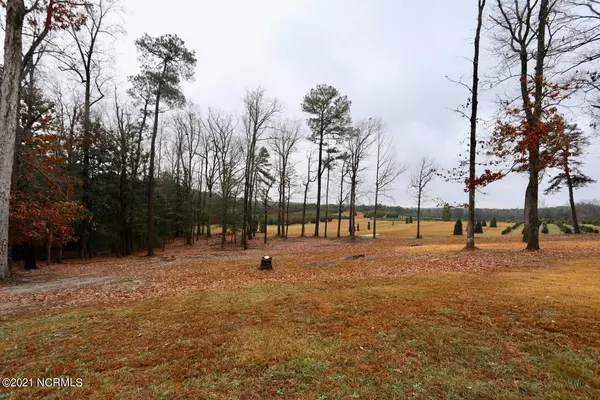$458,000
$445,000
2.9%For more information regarding the value of a property, please contact us for a free consultation.
3 Beds
2 Baths
2,275 SqFt
SOLD DATE : 01/11/2022
Key Details
Sold Price $458,000
Property Type Single Family Home
Sub Type Single Family Residence
Listing Status Sold
Purchase Type For Sale
Square Footage 2,275 sqft
Price per Sqft $201
Subdivision Not In Subdivision
MLS Listing ID 100303948
Sold Date 01/11/22
Style Wood Frame
Bedrooms 3
Full Baths 2
HOA Y/N No
Originating Board North Carolina Regional MLS
Year Built 2000
Annual Tax Amount $1,775
Lot Size 3.450 Acres
Acres 3.45
Lot Dimensions 546x685.61x677.05
Property Description
A rare country home on 3.65 acres surrounded by a tree nursery for the ultimate in privacy and protection. 2449 Dowd offers the best of both worlds. Acreage, stylish craftsman style living (home rebuilt in 2010 - see remarks). A 13-minute commute to First Health. The backyard is an oasis of privacy with a storage shed, dog kennel and chicken coop. Extensive landscaping and clearing created vast open spaces for outdoor living. The rural landscape can be enjoyed from the covered front porch (overlooking nursery) as well as the large backyard patio with nothing but open spaces and trees to ponder. Inside the home has many architectural features which hits many chords for today's buyer. Great open plan with an upstairs bonus room, which could be a 4th bedroom and a large walk-in attic space (12x16) for storage.
Frameless shower and pedestal tub in master. Quartz countertops. Board and batten trim in dining room. Custom designed walk-in pantry. 24x24 side entry garage with alcove.
Location
State NC
County Moore
Community Not In Subdivision
Zoning RA
Direction 15-501 North, Left onto Doubs Chapel, R onto Murdocksville Rd., L onto Summer Hill, L onto Dowd. Home on left
Rooms
Other Rooms Storage
Basement None
Interior
Interior Features 1st Floor Master, Ceiling Fan(s), Gas Logs, Smoke Detectors, Walk-In Closet
Heating Heat Pump
Cooling Central
Flooring Carpet, Tile
Appliance Dishwasher, Disposal, Microwave - Built-In, Refrigerator, Stove/Oven - Electric
Exterior
Garage Paved, Unpaved
Garage Spaces 2.0
Utilities Available Private Sewer, Well Water
Waterfront No
Roof Type Metal
Porch Covered, Patio, Porch
Parking Type Paved, Unpaved
Garage Yes
Building
Lot Description Open, Wooded
Story 1
New Construction No
Schools
Elementary Schools Carthage
Middle Schools New Century Middle
High Schools Union Pine
Others
Tax ID 97000591
Acceptable Financing USDA Loan, VA Loan, Cash, Conventional, FHA
Listing Terms USDA Loan, VA Loan, Cash, Conventional, FHA
Read Less Info
Want to know what your home might be worth? Contact us for a FREE valuation!

Our team is ready to help you sell your home for the highest possible price ASAP








