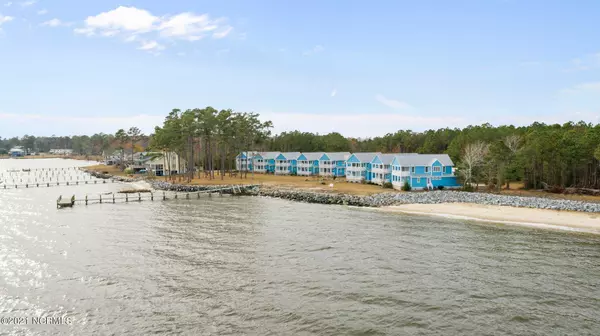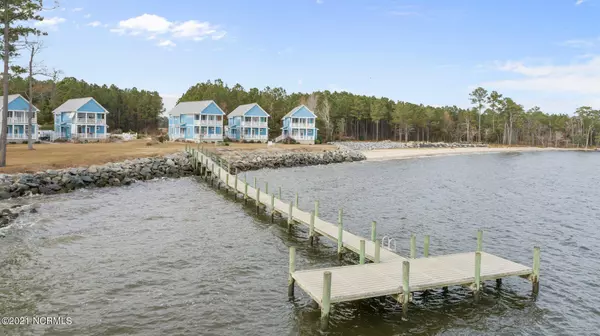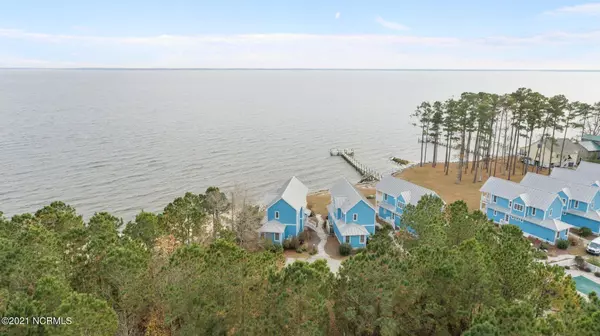$329,000
$319,500
3.0%For more information regarding the value of a property, please contact us for a free consultation.
2 Beds
3 Baths
1,695 SqFt
SOLD DATE : 01/24/2022
Key Details
Sold Price $329,000
Property Type Condo
Sub Type Condominium
Listing Status Sold
Purchase Type For Sale
Square Footage 1,695 sqft
Price per Sqft $194
Subdivision The Cottages Of Neuse Village
MLS Listing ID 100303820
Sold Date 01/24/22
Style Wood Frame
Bedrooms 2
Full Baths 2
Half Baths 1
HOA Fees $6,000
HOA Y/N Yes
Originating Board North Carolina Regional MLS
Year Built 2005
Lot Dimensions See survey - property is condominium
Property Description
The Best of the Best! A stand alone cottage-condominium in the beautiful ''Cottages at Neuse Village'' development. This fine home, built to exacting standards, is the only unit which enjoys views of the vast Neuse River and the expansive adjoining beach without the obstruction or a neighboring home. It feels like you are on the bridge of a ship, with the water at your feet. The home's design features the living/dining/kitchen areas to be on the second floor making the views all he more compelling. ''Coastal Cottage Chic'' in its fit-and-finish, with wood floors, wood counters, beaded board, abundant windows, state-of-the-art kitchen and so many nice touches! Two large covered porches overlook the water, one is private to the master bedroom. Home is being sold furnished! Community Pool!
Location
State NC
County Pamlico
Community The Cottages Of Neuse Village
Zoning Residential
Direction From Janiero Road, turn onto Neuse Village Road and proceed to the Cottages at Neuse Village. Drive into the parking area (to left of pool) and drive to the last unit on left.... You've arrived home!!
Rooms
Basement None
Interior
Interior Features Foyer, 1st Floor Master, 9Ft+ Ceilings, Ceiling - Vaulted, Ceiling Fan(s), Furnished, Gas Logs, Pantry, Reverse Floor Plan, Walk-in Shower, Walk-In Closet
Heating Heat Pump
Cooling Central, Zoned
Flooring Carpet, Tile
Appliance Dishwasher, Dryer, Refrigerator, Stove/Oven - Electric, Vent Hood, Washer
Exterior
Garage Off Street, On Site, Shared, Unpaved
Pool In Ground, See Remarks
Utilities Available Septic Off Site, See Remarks, Water Connected
Waterfront Yes
Waterfront Description Deeded Beach Access, Deeded Water Access, Deeded Water Rights, ICW View, River Front, River View, Water Access Comm, Water View, Waterfront Comm
Roof Type Metal
Accessibility None
Porch Balcony, Covered, Porch
Garage No
Building
Lot Description Dead End, Open
Story 2
New Construction No
Schools
Elementary Schools Pamlico County Primary
Middle Schools Pamlico County
High Schools Pamlico County
Others
Tax ID H093-46-C1
Acceptable Financing VA Loan, Cash, Conventional
Listing Terms VA Loan, Cash, Conventional
Read Less Info
Want to know what your home might be worth? Contact us for a FREE valuation!

Our team is ready to help you sell your home for the highest possible price ASAP








