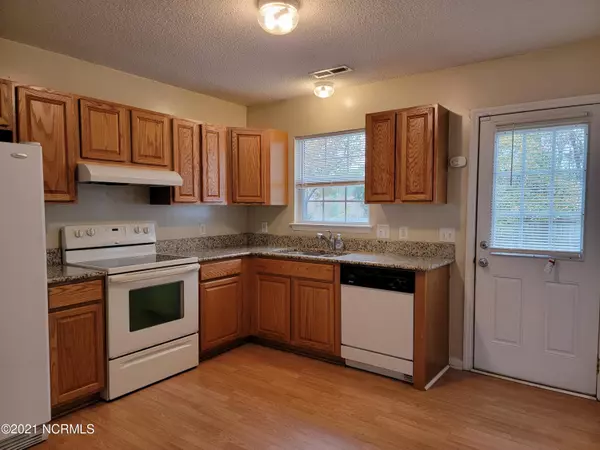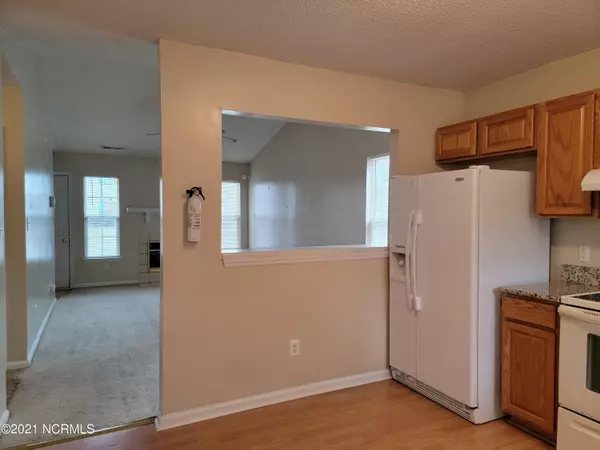$100,000
$99,900
0.1%For more information regarding the value of a property, please contact us for a free consultation.
2 Beds
2 Baths
882 SqFt
SOLD DATE : 01/19/2022
Key Details
Sold Price $100,000
Property Type Townhouse
Sub Type Townhouse
Listing Status Sold
Purchase Type For Sale
Square Footage 882 sqft
Price per Sqft $113
Subdivision Hunters Creek
MLS Listing ID 100304027
Sold Date 01/19/22
Style Wood Frame
Bedrooms 2
Full Baths 2
HOA Fees $115
HOA Y/N No
Originating Board North Carolina Regional MLS
Year Built 1998
Annual Tax Amount $276
Lot Size 4,791 Sqft
Acres 0.11
Lot Dimensions 39'x112'x40'x112' *Lot dimension are estimated*
Property Description
This end unit townhome has great potential, as a primary residence or investment property! When you enter, you're greeted by a spacious living room with vaulted ceiling and fireplace with tile surround. Beyond the living room is the kitchen, with laminate flooring and granite counter tops. It also has a pass through to the living room, making it great for entertaining! On the right side of the home you'll find two bedrooms, and two full bathrooms. The master bedroom boasts a private full bathroom. Being an end unit, this home has a fenced in back yard, that's spacious but also easy to maintain. There's a patio for enjoying the outdoors, and a storage space for all of your outdoor gear.
Location
State NC
County Onslow
Community Hunters Creek
Zoning R-5
Direction Piney Green Rd to Hunters Trl. Left to stay on Hunters Trl. Right onto W Pueblo Dr.
Interior
Interior Features 1st Floor Master, Blinds/Shades, Ceiling - Vaulted, Ceiling Fan(s), Solid Surface
Heating Heat Pump
Cooling Central
Flooring Carpet, Laminate
Appliance Dishwasher, Refrigerator, Stove/Oven - Electric, None
Exterior
Garage Paved
Utilities Available Municipal Sewer, Municipal Water
Waterfront No
Roof Type Architectural Shingle
Porch Open, Patio
Parking Type Paved
Garage No
Building
Story 1
New Construction No
Schools
Elementary Schools Hunters Creek
Middle Schools Hunters Creek
High Schools White Oak
Others
Tax ID 1115k-8
Acceptable Financing Cash, Conventional
Listing Terms Cash, Conventional
Read Less Info
Want to know what your home might be worth? Contact us for a FREE valuation!

Our team is ready to help you sell your home for the highest possible price ASAP








