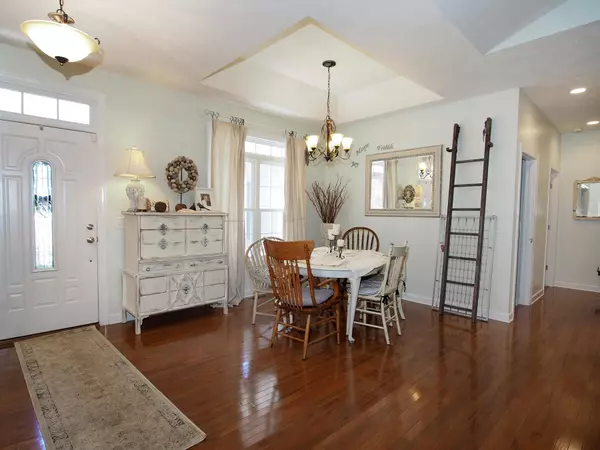$297,000
$297,000
For more information regarding the value of a property, please contact us for a free consultation.
4 Beds
3 Baths
2,689 SqFt
SOLD DATE : 04/30/2020
Key Details
Sold Price $297,000
Property Type Single Family Home
Sub Type Single Family Residence
Listing Status Sold
Purchase Type For Sale
Square Footage 2,689 sqft
Price per Sqft $110
Subdivision 7 Lakes West
MLS Listing ID 199395
Sold Date 04/30/20
Bedrooms 4
Full Baths 3
HOA Fees $1,080
HOA Y/N Yes
Originating Board North Carolina Regional MLS
Year Built 2007
Annual Tax Amount $1,661
Lot Size 0.870 Acres
Acres 0.87
Lot Dimensions irregular
Property Description
Well maintained four bedroom three bath home located on a quiet cul-de-sac in the gated community of Seven Lakes West. Single level with a lower level. Open floor plan with just under 2700SqFt. Main level has hardwood floors, cathedral ceilings, gas log fireplace. Cozy screened porch. The home has been updated and offers many special features. The kitchen has custom wood cabinetry and decorative tile back splash. Granite counter tops with a raised breakfast bar. Newer stainless steel appliances. There are three bedrooms on the main level with a split bedroom plan.Lower level offers a large recreation room open to a kitchenette and an office that can easily be converted to a fourth bedroom. The kitchenette has luxury vinyl flooring and double glass door to the backyard. There is also a large unfinished area which is great for storage. The back yard is very private and wooded.
Location
State NC
County Moore
Community 7 Lakes West
Zoning GC-SL
Direction 211 W, Left on Beacon Ridge entrance, Right on Longleaf Dr, Right on Wren Tree Court
Interior
Interior Features 1st Floor Master, Ceiling Fan(s), Security System, Smoke Detectors, Wash/Dry Connect, Whirlpool
Heating Heat Pump
Cooling Central
Flooring LVT/LVP, Carpet, Tile
Appliance Dishwasher, Disposal, Microwave - Built-In, Refrigerator
Exterior
Garage Paved
Garage Spaces 2.0
Utilities Available Municipal Water, Septic On Site
Waterfront No
Waterfront Description Water Access Comm
Roof Type Composition
Porch Deck, Porch, Screened
Parking Type Paved
Garage Yes
Building
Lot Description Cul-de-Sac Lot
New Construction No
Others
Acceptable Financing Cash
Listing Terms Cash
Read Less Info
Want to know what your home might be worth? Contact us for a FREE valuation!

Our team is ready to help you sell your home for the highest possible price ASAP








