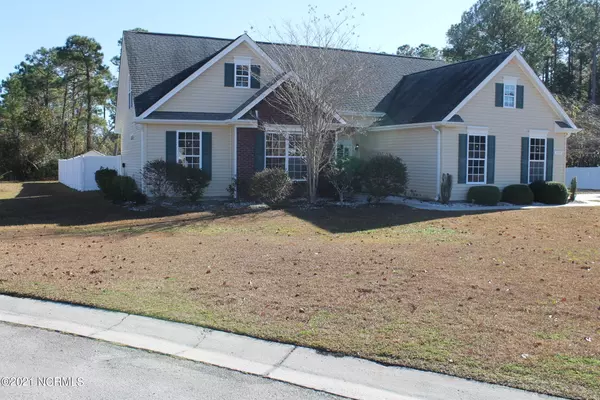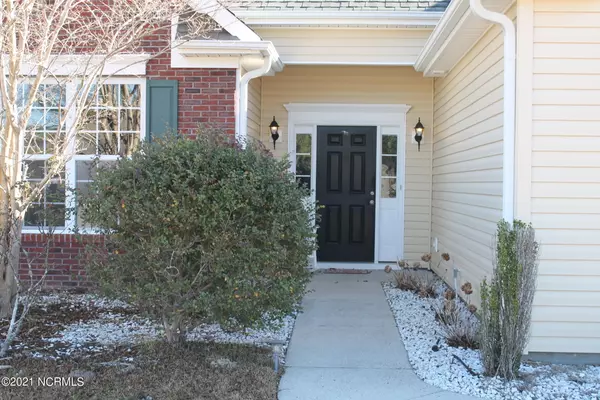$250,000
$299,000
16.4%For more information regarding the value of a property, please contact us for a free consultation.
3 Beds
2 Baths
1,748 SqFt
SOLD DATE : 02/03/2022
Key Details
Sold Price $250,000
Property Type Single Family Home
Sub Type Single Family Residence
Listing Status Sold
Purchase Type For Sale
Square Footage 1,748 sqft
Price per Sqft $143
Subdivision The Highlands
MLS Listing ID 100304514
Sold Date 02/03/22
Style Brick/Stone, Wood Frame
Bedrooms 3
Full Baths 2
HOA Fees $110
HOA Y/N No
Originating Board North Carolina Regional MLS
Year Built 2007
Annual Tax Amount $1,387
Lot Size 0.480 Acres
Acres 0.48
Lot Dimensions 123x213x135x125
Property Description
Beautiful 1.5 story home with 2 car garage in cul-de-sac. Home has 3 bedrooms, bonus room, 2 baths, attached 2 car garage, paved driveway and fenced in back yard. Bonus room is upstairs with all other rooms downstairs on first floor which includes dining nook and separate dining area open to living area. Home shows well and Located just outside of Shallotte business in The Highlands. Close to all shopping and Restaurants including the New Chick-fil-A Call Today Home will not Last long.
Location
State NC
County Brunswick
Community The Highlands
Zoning Residential
Direction Follow Hwy 17 N toward Wilmington turn left at the new Chick-fil-A onto Frontage street turn right into The Highland on Highland Glen Rd turn left onto Hawick rd take right onto Jura Ct home on the right
Rooms
Basement None
Interior
Interior Features 1st Floor Master, Ceiling - Trey, Ceiling Fan(s), Walk-In Closet
Heating Heat Pump
Cooling Central
Flooring Carpet
Appliance Dishwasher, Microwave - Built-In, Refrigerator, Stove/Oven - Electric
Exterior
Garage Paved
Garage Spaces 2.0
Utilities Available Municipal Sewer, Municipal Water
Waterfront No
Roof Type Shingle
Porch None
Parking Type Paved
Garage Yes
Building
Lot Description Cul-de-Sac Lot
Story 2
New Construction No
Schools
Elementary Schools Supply
Middle Schools Shallotte
High Schools West Brunswick
Others
Tax ID 182gb013
Acceptable Financing USDA Loan, VA Loan, Cash, Conventional, FHA
Listing Terms USDA Loan, VA Loan, Cash, Conventional, FHA
Read Less Info
Want to know what your home might be worth? Contact us for a FREE valuation!

Our team is ready to help you sell your home for the highest possible price ASAP








