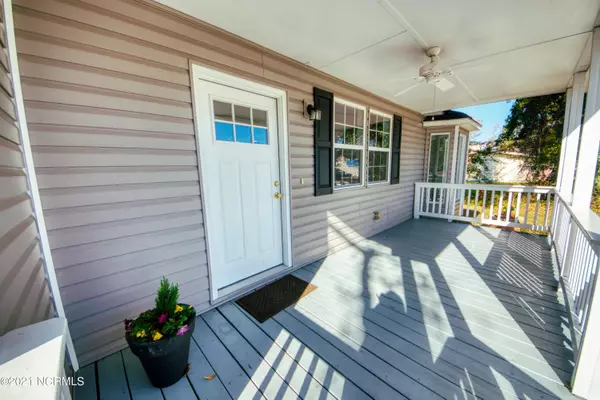$372,000
$350,000
6.3%For more information regarding the value of a property, please contact us for a free consultation.
4 Beds
3 Baths
1,988 SqFt
SOLD DATE : 02/08/2022
Key Details
Sold Price $372,000
Property Type Single Family Home
Sub Type Single Family Residence
Listing Status Sold
Purchase Type For Sale
Square Footage 1,988 sqft
Price per Sqft $187
Subdivision Winter Park
MLS Listing ID 100305082
Sold Date 02/08/22
Style Wood Frame
Bedrooms 4
Full Baths 3
HOA Y/N No
Originating Board North Carolina Regional MLS
Year Built 1937
Annual Tax Amount $1,412
Lot Size 0.720 Acres
Acres 0.72
Lot Dimensions 110 x 285
Property Description
This charming 1937 bungalow is situation on .71 acres and conveniently located in the heart of mid-town. This is an amazing opportunity for Short-Term lodging income opportunity, as it includes a i3 bedroom, 2 bath house, and a 1 bedroom, 1 bath detached garage apartment and a one car garage. NO HOA. The yard is enormous with endless possibilities as it extends 385 feet from the sidewalk, and 110 ft of road frontage. There is plenty of room for parking as well as extensive space for outdoor entertainment or sport activities. The house has been updated and offers an open floor plan and a downstairs master. Upstairs you'll find two additional bedrooms with one full bath. The garage apartment is quite spacious with a large bedroom, walk-in closet, full bath w/laundry, a living room, and hook-up for a full kitchen. Important items to note is the house was updated with new kitchen/granite, water heaters (2), electrical upgrades in apt, fresh paint, new flooring, 6.5 ft ceilings on 2nd level, firewall installed between garage/apt, pre-listing inspection and repairs completed. OFFER DEADLINE - DEC 19 @ 5 PM..
Location
State NC
County New Hanover
Community Winter Park
Zoning R-15
Direction From South College, Turn onto Oleander toward Independence. Make Left on 41st Street. Property is on the right.
Interior
Interior Features 1st Floor Master, Apt/Suite, Ceiling Fan(s), Pantry, Smoke Detectors, Solid Surface, Walk-in Shower, Walk-In Closet
Heating Heat Pump
Cooling Central
Flooring LVT/LVP, Laminate
Appliance None, Dishwasher, Microwave - Built-In, Stove/Oven - Electric
Exterior
Garage Off Street, On Site, Paved
Pool None
Utilities Available Community Sewer, Community Water
Waterfront No
Roof Type Shingle
Porch Deck, Porch
Parking Type Off Street, On Site, Paved
Garage No
Building
Story 2
New Construction No
Schools
Elementary Schools Alderman
Middle Schools Roland Grise
High Schools Hoggard
Others
Tax ID R06106-005-022-000
Acceptable Financing Cash, Conventional
Listing Terms Cash, Conventional
Read Less Info
Want to know what your home might be worth? Contact us for a FREE valuation!

Our team is ready to help you sell your home for the highest possible price ASAP








