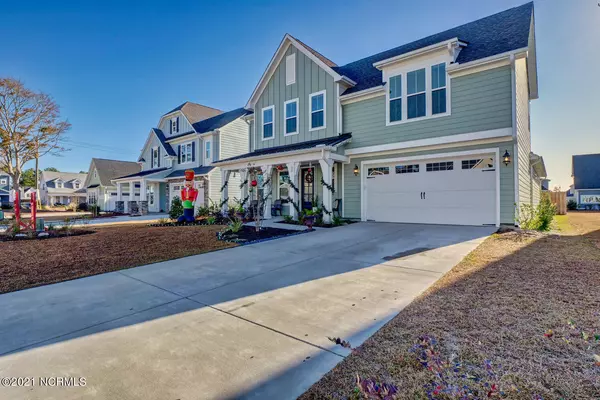$501,000
$503,000
0.4%For more information regarding the value of a property, please contact us for a free consultation.
3 Beds
3 Baths
2,638 SqFt
SOLD DATE : 02/28/2022
Key Details
Sold Price $501,000
Property Type Single Family Home
Sub Type Single Family Residence
Listing Status Sold
Purchase Type For Sale
Square Footage 2,638 sqft
Price per Sqft $189
Subdivision Wyndwater
MLS Listing ID 100304606
Sold Date 02/28/22
Style Wood Frame
Bedrooms 3
Full Baths 2
Half Baths 1
HOA Fees $1,020
HOA Y/N Yes
Originating Board North Carolina Regional MLS
Year Built 2020
Lot Size 8,276 Sqft
Acres 0.19
Lot Dimensions 55 x 150
Property Description
Welcome home! This beautiful modern farmhouse has it all--gourmet kitchen, loaded master suite, and beautifully landscaped front yard and fully-fenced rear yard. The home shows as new, and maintains the aesthetic from its time as a parade of homes entrant for the builder. The flow is spectacular and the natural light is abundant through numerous tall windows. Move in ready, this home is beautiful in a sought after neighborhood.
Location
State NC
County Pender
Community Wyndwater
Zoning R20
Direction Traveling north on HWY 17, turn right at the gas station at the intersection with Sloop Point Loop Road. Travel .6 mile past North Topsail Elementary and around curve in road. Then turn left at entrance to WyndWater. Take left onto Aurora and a left onto Meon. House is 3rd homesite on the left.
Rooms
Basement None
Interior
Interior Features Foyer, 1st Floor Master, 9Ft+ Ceilings, Gas Logs, Mud Room, Pantry, Smoke Detectors, Solid Surface, Walk-in Shower, Walk-In Closet
Cooling Central
Flooring Carpet, Tile
Appliance Cooktop - Gas, Dishwasher, Disposal, Microwave - Built-In, Stove/Oven - Gas, Vent Hood
Exterior
Garage On Site, Paved
Garage Spaces 2.0
Utilities Available Community Sewer, Municipal Water
Waterfront No
Waterfront Description None
Roof Type Metal, Architectural Shingle
Accessibility None
Porch Patio, Porch
Parking Type On Site, Paved
Garage Yes
Building
Story 2
Architectural Style Efficiency
New Construction No
Schools
Elementary Schools North Topsail
Middle Schools Surf City
High Schools Topsail
Others
Tax ID 4214-03-9338-0000
Acceptable Financing VA Loan, Cash, Conventional, Loan Assumption
Listing Terms VA Loan, Cash, Conventional, Loan Assumption
Read Less Info
Want to know what your home might be worth? Contact us for a FREE valuation!

Our team is ready to help you sell your home for the highest possible price ASAP








