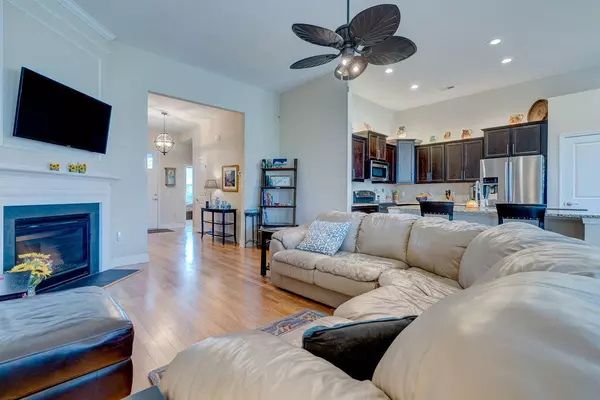$360,000
$350,000
2.9%For more information regarding the value of a property, please contact us for a free consultation.
4 Beds
3 Baths
2,152 SqFt
SOLD DATE : 06/29/2021
Key Details
Sold Price $360,000
Property Type Single Family Home
Sub Type Single Family Residence
Listing Status Sold
Purchase Type For Sale
Square Footage 2,152 sqft
Price per Sqft $167
Subdivision Reserve At West Bay
MLS Listing ID 100271392
Sold Date 06/29/21
Style Wood Frame
Bedrooms 4
Full Baths 3
HOA Fees $400
HOA Y/N Yes
Originating Board North Carolina Regional MLS
Year Built 2015
Annual Tax Amount $1,464
Lot Size 6,534 Sqft
Acres 0.15
Lot Dimensions 60 x 110
Property Description
This meticulously maintained home in the Reserve at West Bay features 4 Bedrooms and 3 Full Baths. Built in 2015, the Bluffton open concept floorplan offers the best of modern home design and functionality. Beautiful wide plank Oak wood flooring runs throughout the main living areas and into the master bedroom. The spacious kitchen features granite countertops, espresso cabinets, stone backsplash, and stainless steel appliances. The oversized kitchen island also has a matching granite countertop with bar seating. Custom recessed ceiling lights along with above and below cabinet lighting are an added feature that makes this home especially warm and inviting. A large open dining space is located just off the kitchen, perfect for entertaining. The living room is very spacious and centered around the gas fireplace that gives it a cozy feeling of home. The first floor has 2 large bedrooms along with the master bedroom featuring an elegant tray ceiling. The master bathroom has a double sink vanity, walk-in shower, jetted soaker tub, and a custom designed walk-in master closet with built-ins . The 2nd floor has a spacious bedroom that can double as a bonus room or home office and has a full bathroom and walk-in closet. This amazing home also has a large screened-in back porch with ceiling fan and double sliders for entry from the dining room or the master bedroom and the lot backs up to the pond for a nice water view. Just off the screened in porch is an extended paver stone patio and walkway around to the front of the house. Additional features include an oversized 25x19 double car garage and great storage options, beautifully manicured landscaping with decorative concrete landscape curbing. The Reserve at West Bay is conveniently located close to a variety of dining, shopping and recreational experiences. Come see all this magnificent home has to offer today!
Location
State NC
County New Hanover
Community Reserve At West Bay
Zoning R-10
Direction Going north on Market, turn left on Torchwood. Left on Chipley. Right on Steele Loop. Left on Darius. Property will be on the right.
Rooms
Primary Bedroom Level Primary Living Area
Interior
Interior Features Master Downstairs, Ceiling Fan(s), Walk-in Shower, Walk-In Closet(s)
Heating Heat Pump
Cooling Central Air
Fireplaces Type Gas Log
Fireplace Yes
Window Features Blinds
Exterior
Exterior Feature None
Garage Paved
Garage Spaces 2.0
Waterfront No
Roof Type Shingle
Porch Patio, Porch, Screened
Parking Type Paved
Building
Story 2
Foundation Slab
Sewer Municipal Sewer
Water Municipal Water
Structure Type None
New Construction No
Schools
Elementary Schools Castle Hayne
Middle Schools Holly Shelter
High Schools Laney
Others
Tax ID R04400001576000
Acceptable Financing Cash, Conventional, FHA, VA Loan
Listing Terms Cash, Conventional, FHA, VA Loan
Special Listing Condition None
Read Less Info
Want to know what your home might be worth? Contact us for a FREE valuation!

Our team is ready to help you sell your home for the highest possible price ASAP








