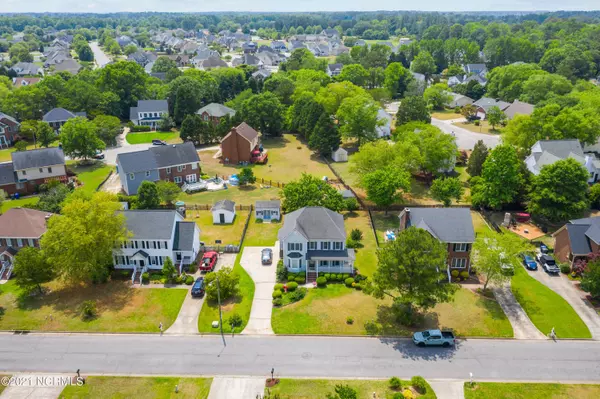$237,550
$225,000
5.6%For more information regarding the value of a property, please contact us for a free consultation.
3 Beds
3 Baths
1,992 SqFt
SOLD DATE : 07/30/2021
Key Details
Sold Price $237,550
Property Type Single Family Home
Sub Type Single Family Residence
Listing Status Sold
Purchase Type For Sale
Square Footage 1,992 sqft
Price per Sqft $119
Subdivision Treetops
MLS Listing ID 100275949
Sold Date 07/30/21
Style Wood Frame
Bedrooms 3
Full Baths 2
Half Baths 1
HOA Y/N No
Originating Board North Carolina Regional MLS
Year Built 1995
Annual Tax Amount $2,396
Lot Size 10,454 Sqft
Acres 0.24
Lot Dimensions 0.24 acres
Property Description
Super Cute 3 bedroom 2.5 bath home built by Jeff Aldridge. Original owners have showered love and carefully maintained this house. This home has great curb appeal with a big wrap around front porch. The yard is a gardener's dream and has been well landscaped with lovely trees and beautiful blooming flowers. The house has been updated with new paint, carpet, and vinyl flooring in 2021. New light fixtures, ceiling fans and door handles/knobs have also just been installed. On the main level, besides the foyer and half bath, there is a lot of room to spread out - study, formal dining room, kitchen, eat in area and family room. On the 2nd level - There is a huge master bedroom with double closets, an expansive ensuite master bath with tub and shower. 2 bedrooms, a hall bathroom and a laundry room are also on the 2nd floor. The large back deck was redone and stained in 2020. The shed provides ample storage for the lawn mower and seasonal stuff like Christmas decor. Sellers will leave refrigerator, washer, dryer, and microwave for buyers. Come check out this comfortable family friendly house.
Location
State NC
County Pitt
Community Treetops
Zoning R9S
Direction Firetower Rd to Winding Branches, left on Treetops Cir, house is on the right
Rooms
Other Rooms Storage
Basement None
Interior
Interior Features Foyer, Gas Logs, Pantry
Heating Heat Pump
Cooling Central
Flooring Carpet
Appliance Dishwasher, Dryer, Refrigerator, Stove/Oven - Electric, Washer
Exterior
Garage Paved
Pool None
Utilities Available Municipal Sewer, Municipal Water
Waterfront No
Roof Type Shingle
Porch Deck, Porch
Parking Type Paved
Garage No
Building
Story 2
New Construction No
Schools
Elementary Schools Wintergreen
Middle Schools Hope
High Schools South Central
Others
Tax ID 049293
Acceptable Financing VA Loan, Cash, Conventional, FHA
Listing Terms VA Loan, Cash, Conventional, FHA
Read Less Info
Want to know what your home might be worth? Contact us for a FREE valuation!

Our team is ready to help you sell your home for the highest possible price ASAP








