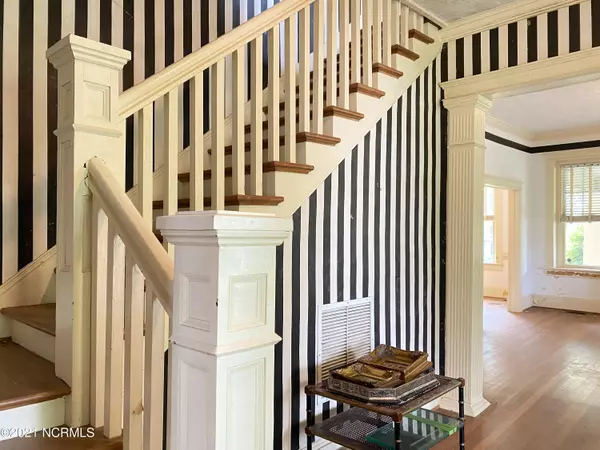$81,000
$75,000
8.0%For more information regarding the value of a property, please contact us for a free consultation.
4 Beds
2 Baths
1,974 SqFt
SOLD DATE : 06/24/2021
Key Details
Sold Price $81,000
Property Type Single Family Home
Sub Type Single Family Residence
Listing Status Sold
Purchase Type For Sale
Square Footage 1,974 sqft
Price per Sqft $41
Subdivision Not In Subdivision
MLS Listing ID 100275488
Sold Date 06/24/21
Style Wood Frame
Bedrooms 4
Full Baths 2
HOA Y/N No
Originating Board North Carolina Regional MLS
Year Built 1925
Lot Size 0.490 Acres
Acres 0.49
Lot Dimensions 93x230
Property Description
This charming brick bungalow in the heart of Colerain is a major player in the downtown and National Register Historic District.
Built in 1925 for CW and Lucille Beasley. remained in same family until 2018. Interior: 5 bedrooms, 2 baths, large kitchen with built-in banquet, beautiful hardwood floors, large foyer with handsome staircase, central heat/ac down, additional 1089 sq. ft upstairs (unheated), many architectural features throughout. Unfinished basement. Den, on the left side of home, added in the 1950s has
knotty-pine paneling, built-in bookcases and a fireplace. Exterior: fenced-in back yard, wide wraparound front porch, deep back yard, and slate side walk. Driveway is shared with the owners of the Beasley Oil Company building next door. Some repairs are needed - a bathroom leak, plaster removed in one bedroom to make a repair, and overgrown landscaping; historic tax credits available. PNC covenants apply
Location
State NC
County Bertie
Community Not In Subdivision
Zoning R
Direction Located on Hwy 45 in the center business district, beside former ''Beasley Oil Company'' building (sign is still on the building).
Rooms
Basement None
Interior
Interior Features Foyer, 1st Floor Master, 9Ft+ Ceilings, Security System
Heating Baseboard
Cooling Central, Wall/Window Unit(s)
Flooring Tile
Exterior
Garage Shared
Utilities Available Municipal Sewer, Municipal Water
Waterfront No
Roof Type Shingle, Architectural Shingle
Accessibility Hallways
Porch Enclosed, Open, Porch
Parking Type Shared
Garage No
Building
Lot Description Open
Story 1
Architectural Style Historic Home
New Construction No
Schools
Elementary Schools Colerain
Middle Schools Bertie
High Schools Bertie
Others
Tax ID 6859-89-7201
Acceptable Financing Cash, Conventional, FHA
Listing Terms Cash, Conventional, FHA
Read Less Info
Want to know what your home might be worth? Contact us for a FREE valuation!

Our team is ready to help you sell your home for the highest possible price ASAP








