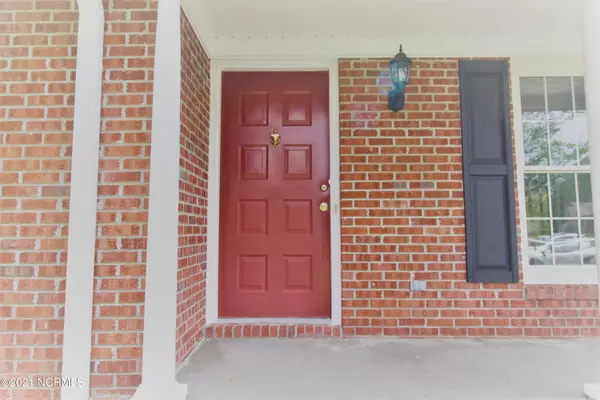$204,000
$225,000
9.3%For more information regarding the value of a property, please contact us for a free consultation.
3 Beds
2 Baths
1,740 SqFt
SOLD DATE : 07/29/2021
Key Details
Sold Price $204,000
Property Type Single Family Home
Sub Type Single Family Residence
Listing Status Sold
Purchase Type For Sale
Square Footage 1,740 sqft
Price per Sqft $117
Subdivision Westbrooke
MLS Listing ID 100276028
Sold Date 07/29/21
Style Wood Frame
Bedrooms 3
Full Baths 2
HOA Y/N No
Originating Board North Carolina Regional MLS
Year Built 1977
Annual Tax Amount $1,709
Lot Size 0.390 Acres
Acres 0.39
Lot Dimensions Curve129.33x133.48x175.7x100
Property Description
Located in Westbrooke, you will find this 3 Bedroom & 2 bath Brick Ranch features lots of open space for entertaining in the Living Room, Dining Room & Den. There is a breakfast Bar & plenty of cabinets in the kitchen.. The bedrooms all have ceiling fans along with the den. The den also features a fireplace with gas logs & hardwood floors that are also in the kitchen & halls. There is a home office with built in desk & shelves. Outside, you'll find the Screened Porch, the Workshop with lots of storage, & the 15 Amp generator for those power outages. The generator is not configured to run the a/c, heat, & stove. It is configured to run everything else including the microwave & water heater. Also, you will find a circular drive & a driveway on the other side of the home plenty of parking. Sellers are offering a 1 year warranty too! A Must See!
Location
State NC
County Craven
Community Westbrooke
Zoning single family
Direction Hwy 70 to Catawba Road. Right on Manchester and Right on Berkshire. The property in on the Right on the corner of Berkshire and Cambridge.
Rooms
Other Rooms Workshop
Basement None
Interior
Interior Features Foyer, 1st Floor Master, Ceiling Fan(s), Gas Logs, Smoke Detectors, Walk-in Shower
Heating Heat Pump
Cooling Central
Flooring Carpet, Tile
Appliance Central Vac, Microwave - Built-In, Refrigerator, Stove/Oven - Electric
Exterior
Garage Circular, Paved
Garage Spaces 1.0
Utilities Available Municipal Sewer, Municipal Water
Waterfront No
Waterfront Description None
Roof Type Architectural Shingle
Porch Screened
Parking Type Circular, Paved
Garage Yes
Building
Lot Description Corner Lot
Story 1
New Construction No
Schools
Elementary Schools Arthur W. Edwards
Middle Schools Tucker Creek
High Schools Havelock
Others
Tax ID 6-216-1 -126
Acceptable Financing VA Loan, Cash, Conventional, FHA
Listing Terms VA Loan, Cash, Conventional, FHA
Read Less Info
Want to know what your home might be worth? Contact us for a FREE valuation!

Our team is ready to help you sell your home for the highest possible price ASAP








