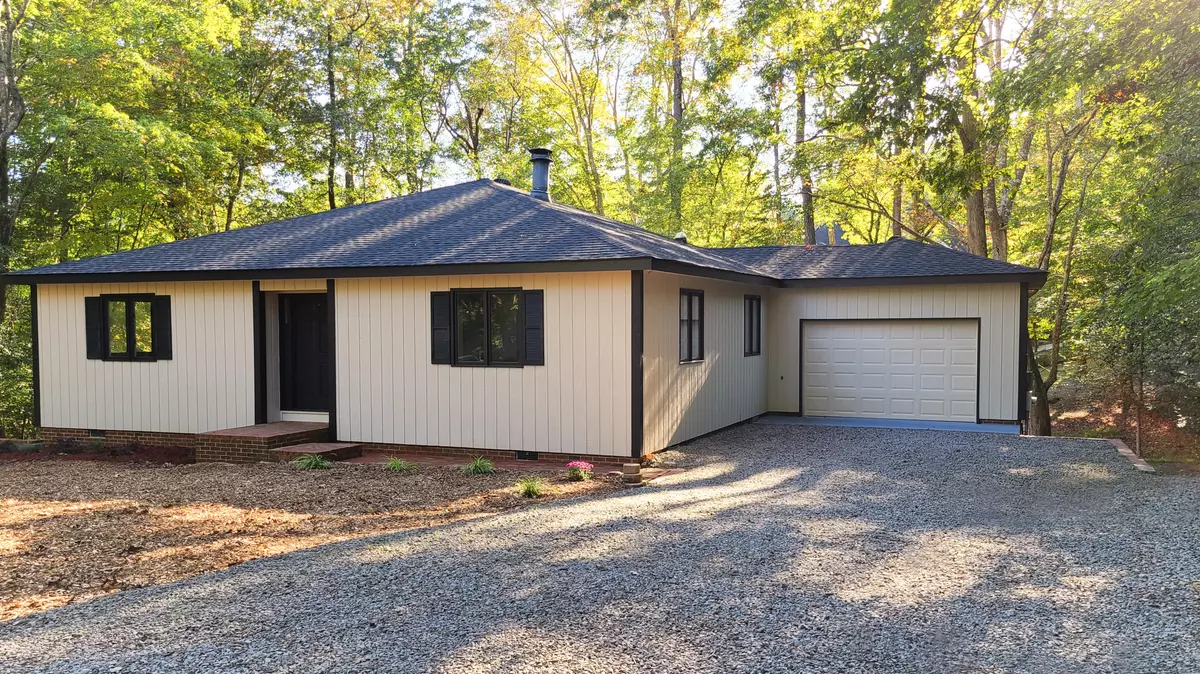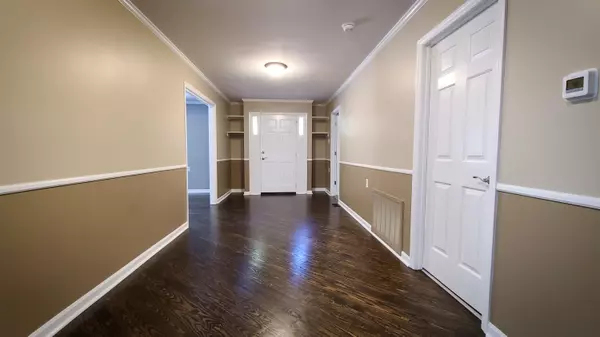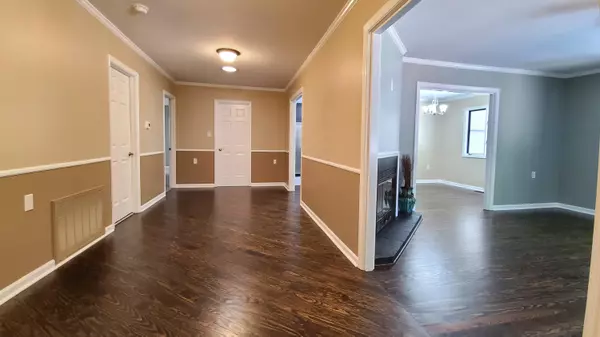$193,500
$189,000
2.4%For more information regarding the value of a property, please contact us for a free consultation.
2 Beds
2 Baths
1,467 SqFt
SOLD DATE : 01/15/2021
Key Details
Sold Price $193,500
Property Type Single Family Home
Sub Type Single Family Residence
Listing Status Sold
Purchase Type For Sale
Square Footage 1,467 sqft
Price per Sqft $131
Subdivision Carolina Trace
MLS Listing ID 202852
Sold Date 01/15/21
Bedrooms 2
Full Baths 2
HOA Fees $620
HOA Y/N Yes
Originating Board Hive MLS
Year Built 1983
Annual Tax Amount $803
Lot Size 8,712 Sqft
Acres 0.2
Lot Dimensions 65x103x98x122
Property Description
Wow!! Take a look at 5026 Cardinal Circle! You will LOVE the updates given to this home! The Kitchen boasts new 42 inch cabinets with soft close drawers and all new fixtures, new Granite counter tops, PLUS all New Stainless steel Appliances! The Original Hardwood floors have been refinished, making for a stunning living area, complete with a wood burning fireplace. Roomy, updated master bath with tile work for EASY maintenance. Master bedroom also has a private sliding glass door leading to the covered balcony! All new paint on the interior AND exterior. Outside deck had been freshly Painted as well....But that's NOT all! A Brand New Roof with architectural shingles has also been installed. Don't miss out on this turn key home, Schedule Your showing today!
Location
State NC
County Lee
Community Carolina Trace
Zoning RR
Direction From NC-87. Turn right onto Pickett Rd.Turn left onto Cox Mill Rd.Take the 1st left onto Royal Dr. Turn right onto Cardinal Circle, Home is on the left.
Rooms
Basement Crawl Space
Interior
Interior Features Wash/Dry Connect, Ceiling Fan(s), Pantry
Heating Forced Air
Flooring LVT/LVP, Carpet, Tile, Wood
Appliance Refrigerator, Microwave - Built-In, Dishwasher
Exterior
Roof Type Composition
Porch Deck
Building
Lot Description Cul-de-Sac Lot
Entry Level One
Sewer Municipal Sewer
Water Municipal Water
New Construction No
Read Less Info
Want to know what your home might be worth? Contact us for a FREE valuation!

Our team is ready to help you sell your home for the highest possible price ASAP







