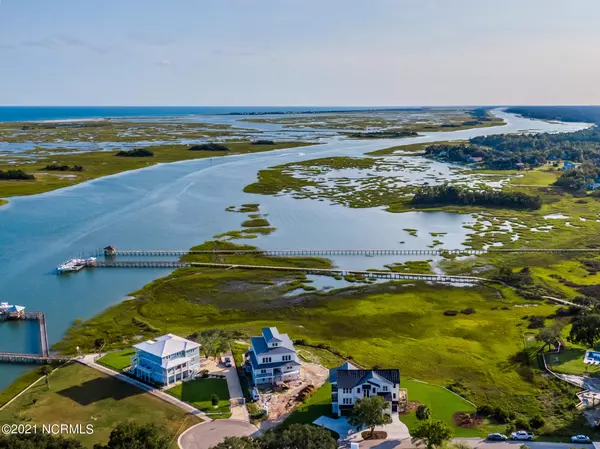$1,949,000
$1,899,000
2.6%For more information regarding the value of a property, please contact us for a free consultation.
4 Beds
6 Baths
3,572 SqFt
SOLD DATE : 01/17/2022
Key Details
Sold Price $1,949,000
Property Type Single Family Home
Sub Type Single Family Residence
Listing Status Sold
Purchase Type For Sale
Square Footage 3,572 sqft
Price per Sqft $545
Subdivision Long Point Estates
MLS Listing ID 100304008
Sold Date 01/17/22
Style Wood Frame
Bedrooms 4
Full Baths 4
Half Baths 2
HOA Fees $1,200
HOA Y/N No
Originating Board North Carolina Regional MLS
Year Built 2021
Lot Size 0.460 Acres
Acres 0.46
Lot Dimensions 186x196x127x99
Property Description
Coastal Carolina living at its finest! Enjoy expansive views of the Intracoastal Waterway and Lea-Hutaff Island with this truly unique residence with Southern Exposure. Offering over 3,500 square feet of luxury living including 4 bedrooms, 4 baths and 2 - 1/2 baths. Outdoor living includes 1,500 square feet of maintenance free decking. The top floor offers tongue and groove vaulted ceiling in the family room with expansive kitchen, premium appliances and a walk-in pantry. The master suite includes his and her closets with stackable washer/dryer. The master bath features a beautiful walk-in tiled shower and an outdoor shower for a truly tropical experience. Water views continue throughout the 3 ensuite bedrooms, den, laundry room, his and her offices and lower level outdoor shower. 3rd garage is perfect for a gold cart and recreational equipment. In addition to this spectacular home, the property also includes a 30' boat slip with lift on the Intracoastal and private neighborhood boat ramp access on adjacent canal.
Location
State NC
County Pender
Community Long Point Estates
Zoning R2043
Direction North on Highway 17 to Hampstead Turn Right on Washington Acres Drive. Go to the end of Washington Acres and turn right into Long Point Estates. House is right before the cul-de-sac on the left.
Interior
Interior Features 9Ft+ Ceilings, Ceiling - Vaulted, Elevator, Intercom/Music, Pantry, Reverse Floor Plan, Security System, Smoke Detectors, Walk-in Shower, Walk-In Closet, Wet Bar
Cooling Central
Flooring LVT/LVP
Appliance Compactor, Cooktop - Gas, Dishwasher, Disposal, Refrigerator, Stove/Oven - Gas, Vent Hood
Exterior
Garage Paved
Garage Spaces 2.0
Utilities Available Private Sewer
Waterfront Yes
Waterfront Description Boat Dock, Boat Lift, Boat Slip, Canal View, ICW Front, ICW View, Marsh View
Roof Type Metal
Porch Covered, Deck
Parking Type Paved
Garage Yes
Building
Story 3
New Construction No
Schools
Elementary Schools Topsail
Middle Schools Topsail
High Schools Topsail
Others
Tax ID 3291-06-5186-0000
Acceptable Financing Cash, Conventional
Listing Terms Cash, Conventional
Read Less Info
Want to know what your home might be worth? Contact us for a FREE valuation!

Our team is ready to help you sell your home for the highest possible price ASAP








