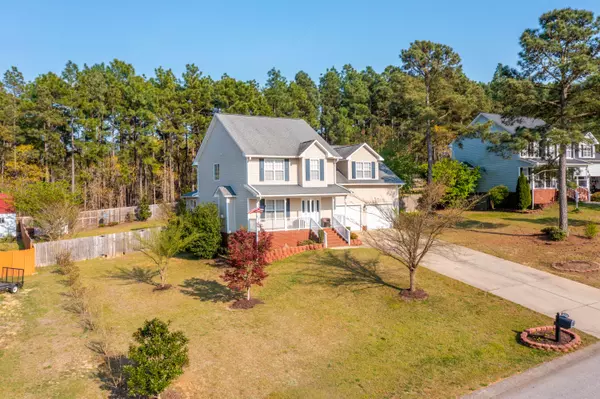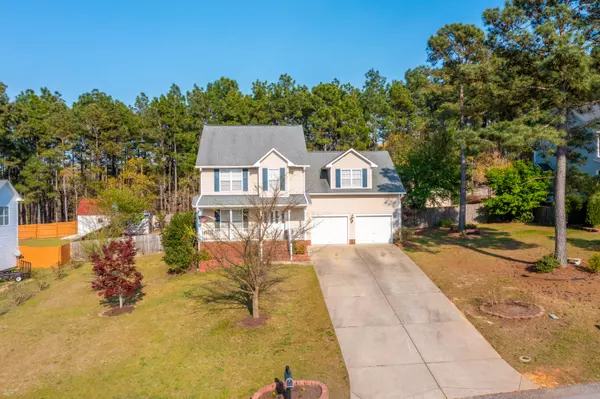$238,000
$225,000
5.8%For more information regarding the value of a property, please contact us for a free consultation.
3 Beds
2 Baths
2,212 SqFt
SOLD DATE : 06/10/2021
Key Details
Sold Price $238,000
Property Type Single Family Home
Sub Type Single Family Residence
Listing Status Sold
Purchase Type For Sale
Square Footage 2,212 sqft
Price per Sqft $107
Subdivision Crestview Estates
MLS Listing ID 205330
Sold Date 06/10/21
Bedrooms 3
Full Baths 2
Half Baths 1
HOA Y/N Yes
Originating Board North Carolina Regional MLS
Year Built 2007
Annual Tax Amount $1,568
Lot Size 0.340 Acres
Acres 0.34
Lot Dimensions 102.5 x 146.4
Property Description
Beautiful home in a great location! Large covered porch welcomes you into the living room with gas logs fireplace. Living Room connects to formal dining room and into Kitchen that boasts granite counters, lots of cabinet space, large washer and dryer closet/pantry. Carolina Room gives great view of back deck and yard! 1/2 Bath finishes main floor! All bedrooms upstairs! Master Suite with trey ceiling, huge WIC, soaking tub and shower. 2 other Bedrooms with large closets! HUGE bonus room with endless uses, flex space and 2 large storage closets finish upstairs floor! Backyard is ready to enjoy - huge deck with hot tub, fenced back yard, and playground! This one is ready for you to enjoy, so don't wait to make it your own!
Location
State NC
County Harnett
Community Crestview Estates
Zoning RA-20R
Direction From US-1, take exit onto NC-24 towards Cameron/Lillington and take a right. Turn left onto NC 27 W, right on Blanchard Rd, Right onto Buffalo Lake Rd, left on Cresthaven and left on Pine Valley and h
Interior
Interior Features Ceiling - Trey, Ceiling Fan(s), Gas Logs, Pantry, Security System, Smoke Detectors, Wash/Dry Connect
Heating Heat Pump
Flooring Carpet, Tile
Appliance Dishwasher, Microwave - Built-In, Refrigerator
Exterior
Garage Paved
Garage Spaces 2.0
Utilities Available Municipal Water, Septic On Site
Waterfront No
Roof Type Composition
Porch Deck
Parking Type Paved
Garage Yes
Building
New Construction No
Read Less Info
Want to know what your home might be worth? Contact us for a FREE valuation!

Our team is ready to help you sell your home for the highest possible price ASAP








