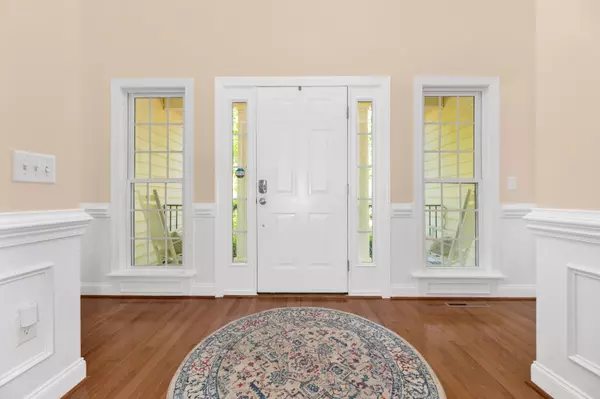$265,000
$249,500
6.2%For more information regarding the value of a property, please contact us for a free consultation.
3 Beds
2 Baths
1,721 SqFt
SOLD DATE : 06/01/2021
Key Details
Sold Price $265,000
Property Type Single Family Home
Sub Type Single Family Residence
Listing Status Sold
Purchase Type For Sale
Square Footage 1,721 sqft
Price per Sqft $153
Subdivision Carolina Trace
MLS Listing ID 205578
Sold Date 06/01/21
Bedrooms 3
Full Baths 2
HOA Fees $744
HOA Y/N Yes
Originating Board Hive MLS
Year Built 2005
Annual Tax Amount $1,879
Lot Size 0.330 Acres
Acres 0.33
Lot Dimensions irregular
Property Description
Gorgeous ranch in the popular Carolina Trace community. This 3 bedroom & 2 bath home features a large vaulted living room with a fireplace. Gourmet kitchen with beautiful granite, wood cabinetry, and a large island. Bedrooms are spacious and bright. Master bath has dual sinks and an oversized garden tub. Separate utility room and dual door garage with great storage. Low maintenance yard. Neighborhood features lake, pond, pool, playground, golf, tennis, and clubhouse. Home is 2 minutes from the north gate and only 7 minutes from the main shopping road (87/Horner) in Sanford. For all questions and offers please contact Listing Agent Meghan Wine at 910-988-3296 Meghan@SignatureGroupTeam.com Golf course and clubhouse are a separate membership. For more information on neighborhood amenities and membership please go to https://www.carolinatracecc.com/
Location
State NC
County Lee
Community Carolina Trace
Zoning RR
Direction Follow NC-210 N and NC-87 N to Traceway S in Lee County. Turn right onto Traceway S, Slight left onto Traceway N, Turn left to stay on Traceway N, Turn left onto St Andrews Dr, Turn right onto Cypress Point. Destination will be on your left.
Interior
Interior Features Wash/Dry Connect, Master Downstairs, Tray Ceiling(s), Vaulted Ceiling(s), Ceiling Fan(s)
Heating Electric, Forced Air, Heat Pump, Propane
Cooling Central Air
Flooring Carpet, Tile, Vinyl, Wood
Appliance Washer, Refrigerator, Microwave - Built-In, Dryer, Dishwasher
Exterior
Parking Features Paved
Utilities Available Community Water Available
Waterfront Description Water Access Comm
Roof Type Composition
Porch Deck, Porch
Building
Entry Level One
Sewer Municipal Sewer
Water Municipal Water
New Construction No
Others
Acceptable Financing Cash
Listing Terms Cash
Read Less Info
Want to know what your home might be worth? Contact us for a FREE valuation!

Our team is ready to help you sell your home for the highest possible price ASAP







