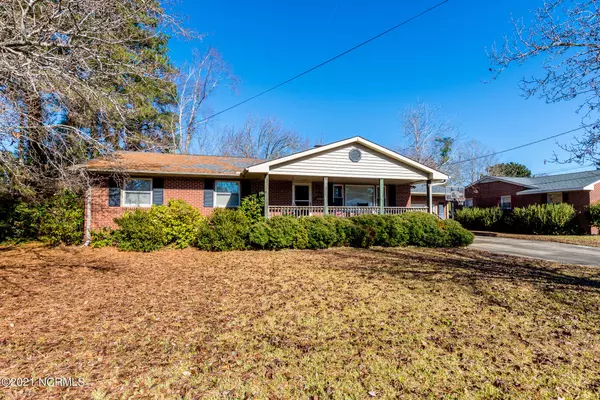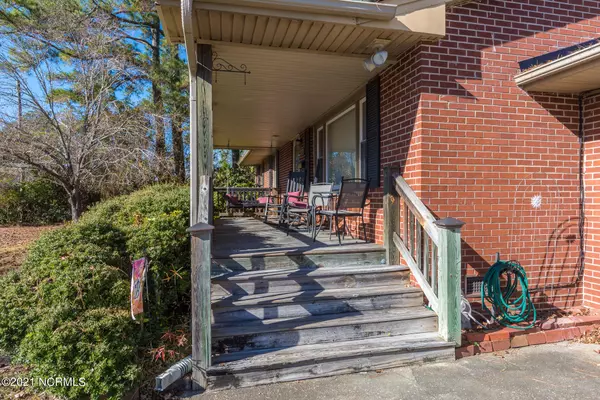$210,000
$210,000
For more information regarding the value of a property, please contact us for a free consultation.
3 Beds
2 Baths
1,844 SqFt
SOLD DATE : 04/01/2022
Key Details
Sold Price $210,000
Property Type Single Family Home
Sub Type Single Family Residence
Listing Status Sold
Purchase Type For Sale
Square Footage 1,844 sqft
Price per Sqft $113
Subdivision Forest Hills
MLS Listing ID 100306415
Sold Date 04/01/22
Style Wood Frame
Bedrooms 3
Full Baths 2
HOA Y/N No
Originating Board North Carolina Regional MLS
Year Built 1959
Annual Tax Amount $2,037
Lot Size 0.347 Acres
Acres 0.35
Lot Dimensions 100.01 x 151.10 x 100 x 150
Property Description
STOP THE CAR! They don't make them like this anymore! The exterior of this home features a huge front porch, perfect for rocking chairs and a swing and enjoying your coffee on a quiet morning! Enter the foyer that has laminate flooring which is throughout the hallway and dining/kitchen area. A formal living room is to the right with a wood-burning fireplace and lots of natural light entering through the large front windows. Three spacious bedrooms are down the hall and the master bedroom features two closets and a private bathroom that was remodeled in 2018 and has a walk-in shower. Enjoy the view of the mature, fenced-in backyard with two sheds from the beautiful sunroom that features a stone floor! Want more? Through the dining room and kitchen you'll find a very large den and a spacious laundry/utility room. The roof was replaced in 2020 and the HVAC was just serviced and had repairs made November of 2021.
Location
State NC
County Onslow
Community Forest Hills
Zoning R-7
Direction Henderson Drive to Doris Ave, left on Clyde, right on Fenton and home is on the right.
Rooms
Other Rooms Storage
Basement Crawl Space, None
Primary Bedroom Level Primary Living Area
Interior
Interior Features Foyer, Intercom/Music, Ceiling Fan(s), Walk-in Shower
Heating Heat Pump
Cooling Central Air
Flooring Carpet, Laminate, Tile, Vinyl
Window Features Blinds
Appliance Vent Hood, Stove/Oven - Electric, Refrigerator, Ice Maker, Disposal, Dishwasher, Cooktop - Electric
Laundry Hookup - Dryer, Washer Hookup, Inside
Exterior
Garage Paved
Waterfront No
Roof Type Architectural Shingle
Porch Covered, Patio, Porch
Parking Type Paved
Building
Story 1
Sewer Municipal Sewer
Water Municipal Water
New Construction No
Others
Tax ID 405-20
Acceptable Financing Cash, Conventional, VA Loan
Listing Terms Cash, Conventional, VA Loan
Special Listing Condition None
Read Less Info
Want to know what your home might be worth? Contact us for a FREE valuation!

Our team is ready to help you sell your home for the highest possible price ASAP








