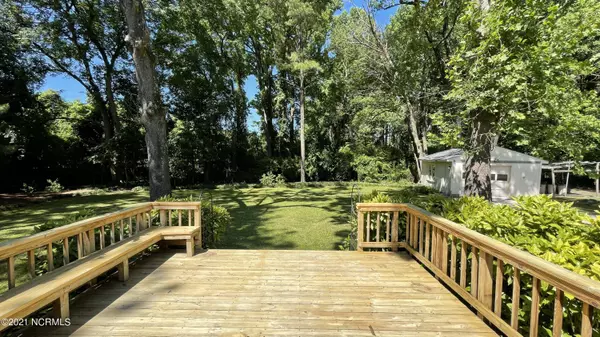$150,000
$140,000
7.1%For more information regarding the value of a property, please contact us for a free consultation.
3 Beds
1 Bath
1,038 SqFt
SOLD DATE : 06/23/2021
Key Details
Sold Price $150,000
Property Type Single Family Home
Sub Type Single Family Residence
Listing Status Sold
Purchase Type For Sale
Square Footage 1,038 sqft
Price per Sqft $144
Subdivision Sherwood Acres
MLS Listing ID 100274705
Sold Date 06/23/21
Style Wood Frame
Bedrooms 3
Full Baths 1
HOA Y/N No
Originating Board North Carolina Regional MLS
Year Built 1959
Annual Tax Amount $1,399
Lot Size 0.370 Acres
Acres 0.37
Lot Dimensions 43.35x149x169.59x170.71
Property Description
This is the one! The cutest 3 bedroom 1 bath home in Greenville! Enter through the front door and you're warmly invited into the spacious and adaptable living room—which has the best view of the extremely welcoming, green, and calming backyard. Enjoy the morning coffee out on the large deck or meditate with the light dappling through the picturesque trees. Inside, enjoy the airy living room, separate dining area and kitchen, which accommodates plenty of storage. The home has been freshly painted, all new fixtures, and new HVAC (gas pack) installed November 2020. All windows were replaced with new Pella replacement windows and the roof was reshingled in 2012. Nothing left to do but move in and enjoy.Includes Refrigerator, washer and dryer.
Location
State NC
County Pitt
Community Sherwood Acres
Zoning R6
Direction South on Evans st. Turn right on Lindell Dr. Home will be on the left. North on Evans St. Turn left on Poplar Dr. Left on Lindell Dr. Home will be on the right.
Rooms
Basement None
Interior
Interior Features Blinds/Shades, Ceiling Fan(s)
Heating Gas Pack
Cooling Central
Flooring Carpet, Tile
Appliance Dishwasher, Dryer, Refrigerator, Stove/Oven - Electric, Washer
Exterior
Garage Paved
Carport Spaces 1
Pool None
Utilities Available Community Sewer, Community Water, Natural Gas Connected
Waterfront No
Roof Type Architectural Shingle
Accessibility None
Porch Deck
Parking Type Paved
Garage No
Building
Story 1
New Construction No
Schools
Elementary Schools Elmhurst
Middle Schools E. B. Aycock
High Schools J. H. Rose
Others
Tax ID 012655
Acceptable Financing VA Loan, Cash, Conventional, FHA
Listing Terms VA Loan, Cash, Conventional, FHA
Read Less Info
Want to know what your home might be worth? Contact us for a FREE valuation!

Our team is ready to help you sell your home for the highest possible price ASAP








